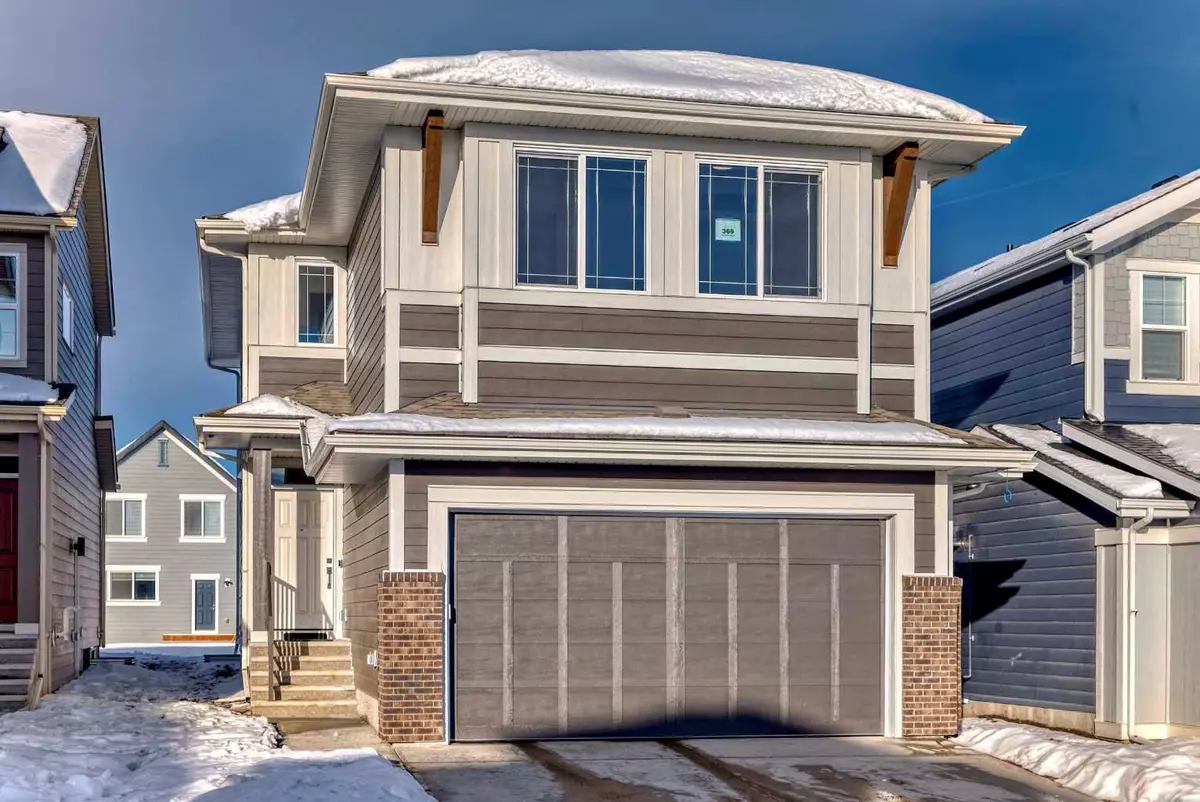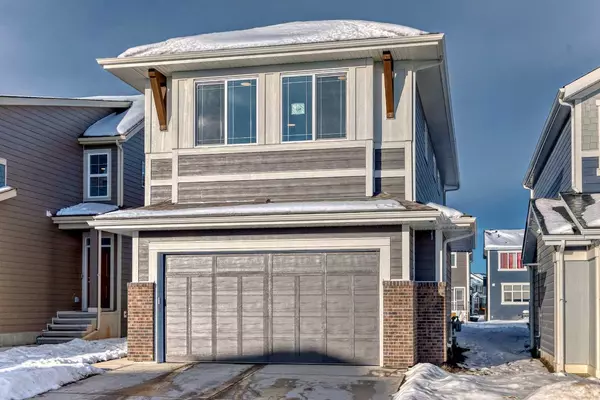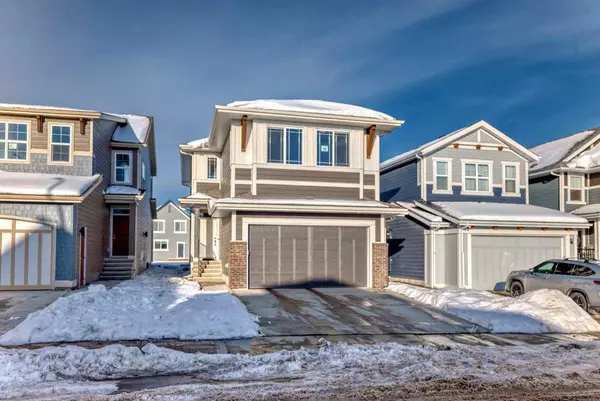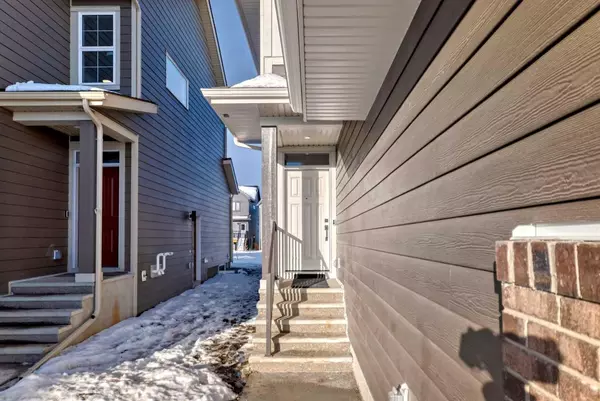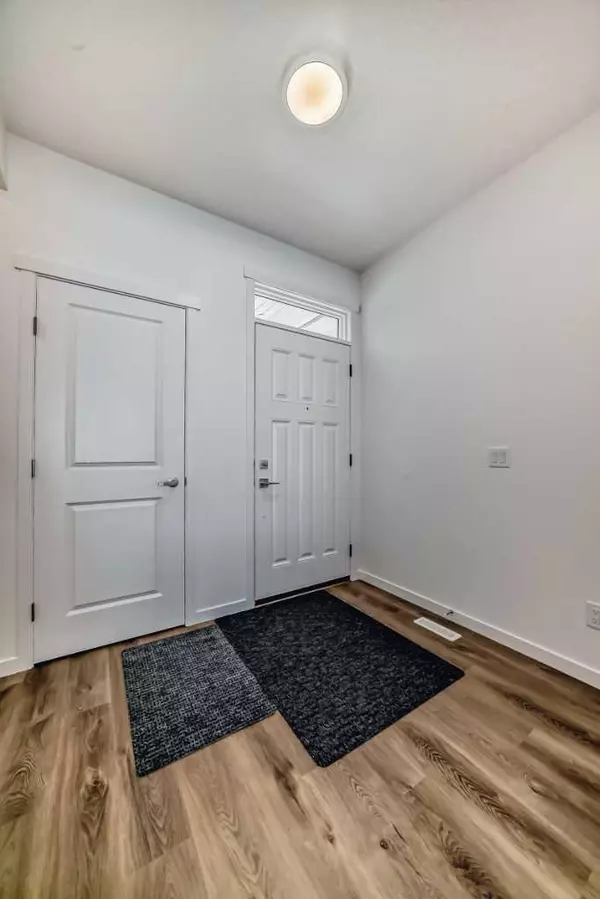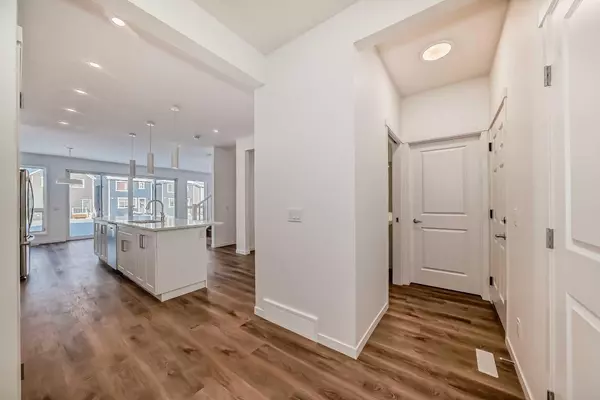4 Beds
4 Baths
2,201 SqFt
4 Beds
4 Baths
2,201 SqFt
Key Details
Property Type Single Family Home
Sub Type Detached
Listing Status Active
Purchase Type For Sale
Square Footage 2,201 sqft
Price per Sqft $399
Subdivision Mahogany
MLS® Listing ID A2181687
Style 2 Storey
Bedrooms 4
Full Baths 3
Half Baths 1
HOA Fees $570/ann
HOA Y/N 1
Year Built 2024
Lot Size 3,911 Sqft
Acres 0.09
Property Description
Location
Province AB
County Calgary
Area Cal Zone Se
Zoning R-G
Direction S
Rooms
Basement Finished, Full
Interior
Interior Features High Ceilings, Kitchen Island, Open Floorplan, Pantry, Quartz Counters, Recessed Lighting, Soaking Tub, Storage, Walk-In Closet(s)
Heating High Efficiency, Forced Air, Natural Gas
Cooling None
Flooring Carpet, Vinyl Plank
Appliance Built-In Electric Range, Electric Oven, Electric Water Heater, Garage Control(s), Refrigerator
Laundry Upper Level
Exterior
Exterior Feature None
Parking Features 220 Volt Wiring, Concrete Driveway, Double Garage Attached
Garage Spaces 2.0
Fence None
Community Features Lake, Park, Playground, Schools Nearby, Shopping Nearby, Sidewalks, Street Lights, Tennis Court(s), Walking/Bike Paths
Amenities Available Beach Access, Picnic Area, Playground, Recreation Facilities
Roof Type Asphalt Shingle
Porch None
Lot Frontage 34.0
Exposure N,S
Total Parking Spaces 4
Building
Lot Description Back Lane, Back Yard
Dwelling Type House
Foundation Poured Concrete
Architectural Style 2 Storey
Level or Stories Two
Structure Type Cement Fiber Board
New Construction Yes
Others
Restrictions Utility Right Of Way
Tax ID 95391521
"My job is to find and attract mastery-based agents to the office, protect the culture, and make sure everyone is happy! "

