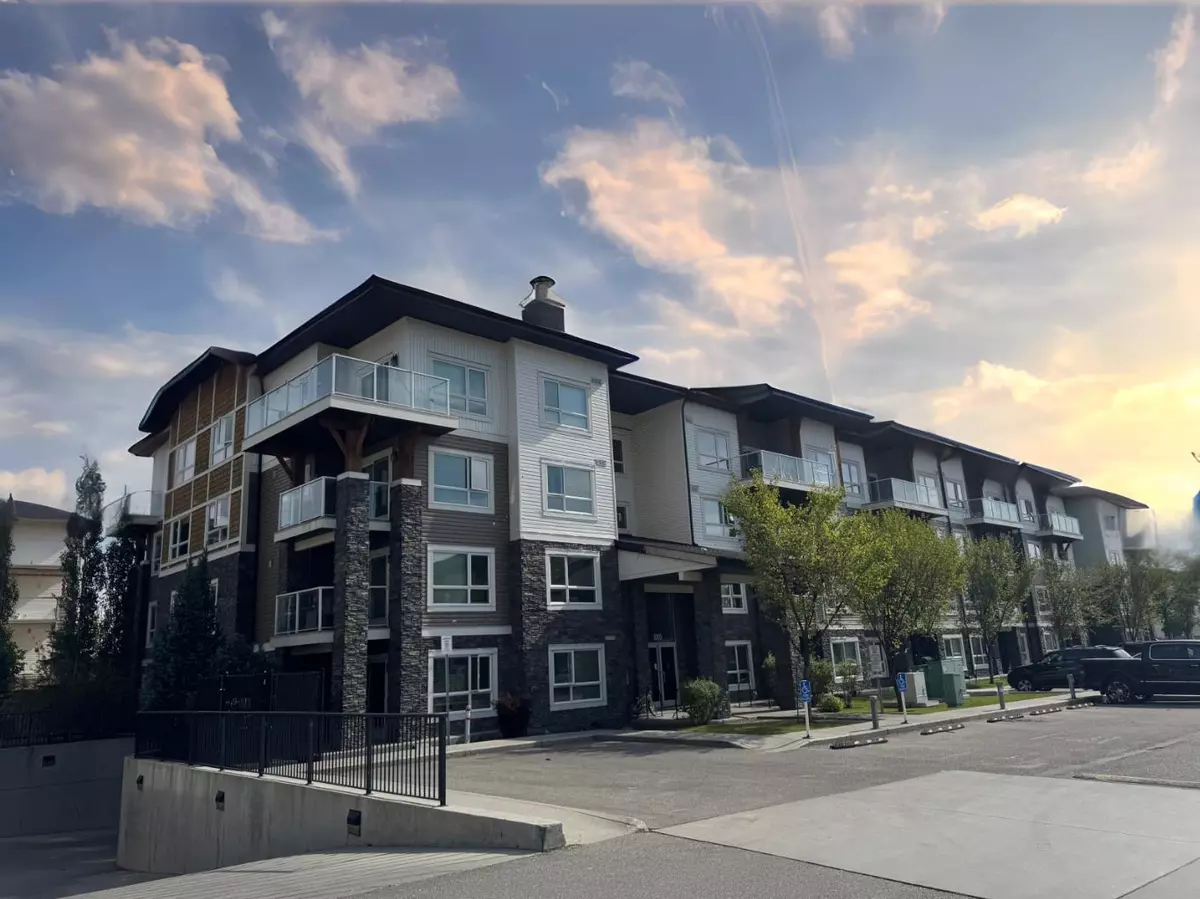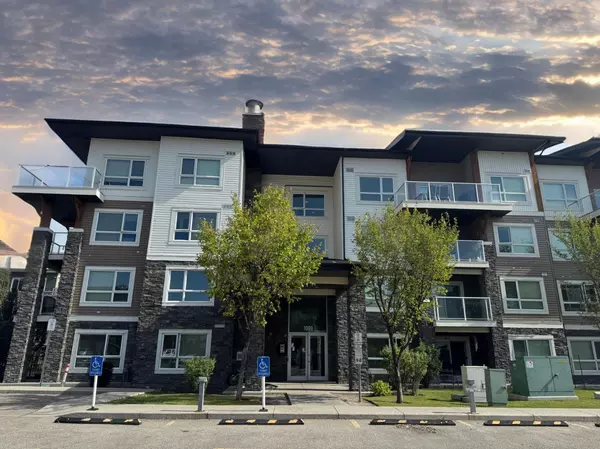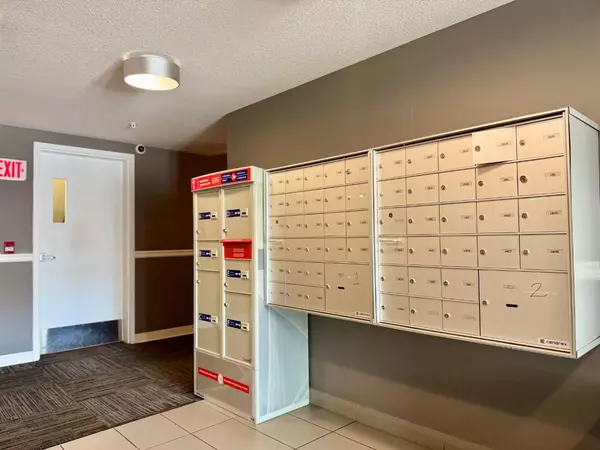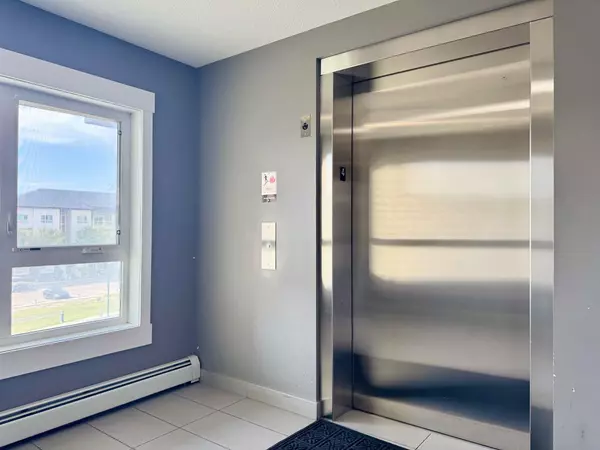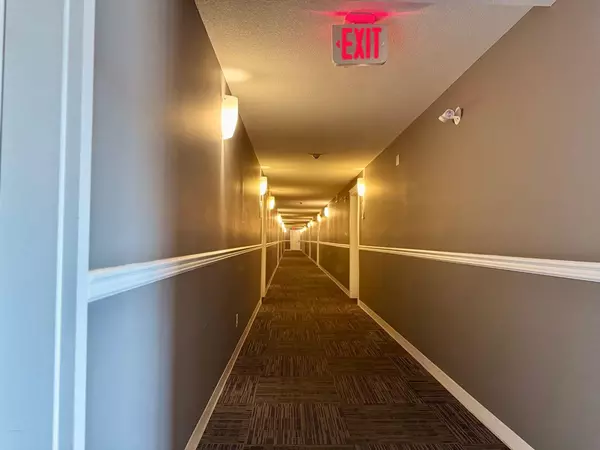2 Beds
2 Baths
842 SqFt
2 Beds
2 Baths
842 SqFt
Key Details
Property Type Condo
Sub Type Apartment
Listing Status Active
Purchase Type For Sale
Square Footage 842 sqft
Price per Sqft $368
Subdivision Skyview Ranch
MLS® Listing ID A2182133
Style Low-Rise(1-4)
Bedrooms 2
Full Baths 2
Condo Fees $558/mo
HOA Fees $75/ann
HOA Y/N 1
Year Built 2015
Property Description
The modern kitchen is both stylish and functional, featuring full-height maple cabinets, sleek stainless steel appliances, granite countertops, and cork flooring. It’s the perfect space for preparing meals while staying connected to the open living area.
Your private retreat awaits in the master bedroom, offering his-and-hers closets with full-length mirrored sliding doors that lead to a 4-piece ensuite. The second bedroom is spacious and versatile, ideal for guests, an office, or whatever suits your needs.
In addition to in-suite front-load laundry, this unit includes a heated, titled underground parking stall and a secure caged storage locker for added convenience. Condo fees cover heat, water, snow removal, professional management, and more for a hassle-free living experience. With easy access to Stoney Trail, Deerfoot Trail, and the airport, plus numerous amenities just steps away, this location offers both convenience and lifestyle.
Experience the charm of top-floor living and those unforgettable sunsets—book your showing today!
Location
Province AB
County Calgary
Area Cal Zone Ne
Zoning M-2
Direction E
Interior
Interior Features Kitchen Island, No Animal Home, No Smoking Home
Heating Baseboard, Natural Gas
Cooling None
Flooring Carpet, Cork, Tile
Appliance Electric Range, Microwave Hood Fan, Refrigerator, Washer/Dryer, Window Coverings
Laundry In Unit
Exterior
Exterior Feature Balcony
Parking Features Heated Garage, Titled, Underground
Community Features Lake, Park, Playground, Schools Nearby, Shopping Nearby
Amenities Available Elevator(s), Visitor Parking
Roof Type Asphalt Shingle
Porch None
Exposure W
Total Parking Spaces 1
Building
Dwelling Type Low Rise (2-4 stories)
Story 4
Architectural Style Low-Rise(1-4)
Level or Stories Single Level Unit
Structure Type Brick,Concrete,Vinyl Siding,Wood Frame
Others
HOA Fee Include Common Area Maintenance,Heat,Insurance,Professional Management,Reserve Fund Contributions,Snow Removal,Trash,Water
Restrictions Pet Restrictions or Board approval Required
Pets Allowed Restrictions, Yes
"My job is to find and attract mastery-based agents to the office, protect the culture, and make sure everyone is happy! "

