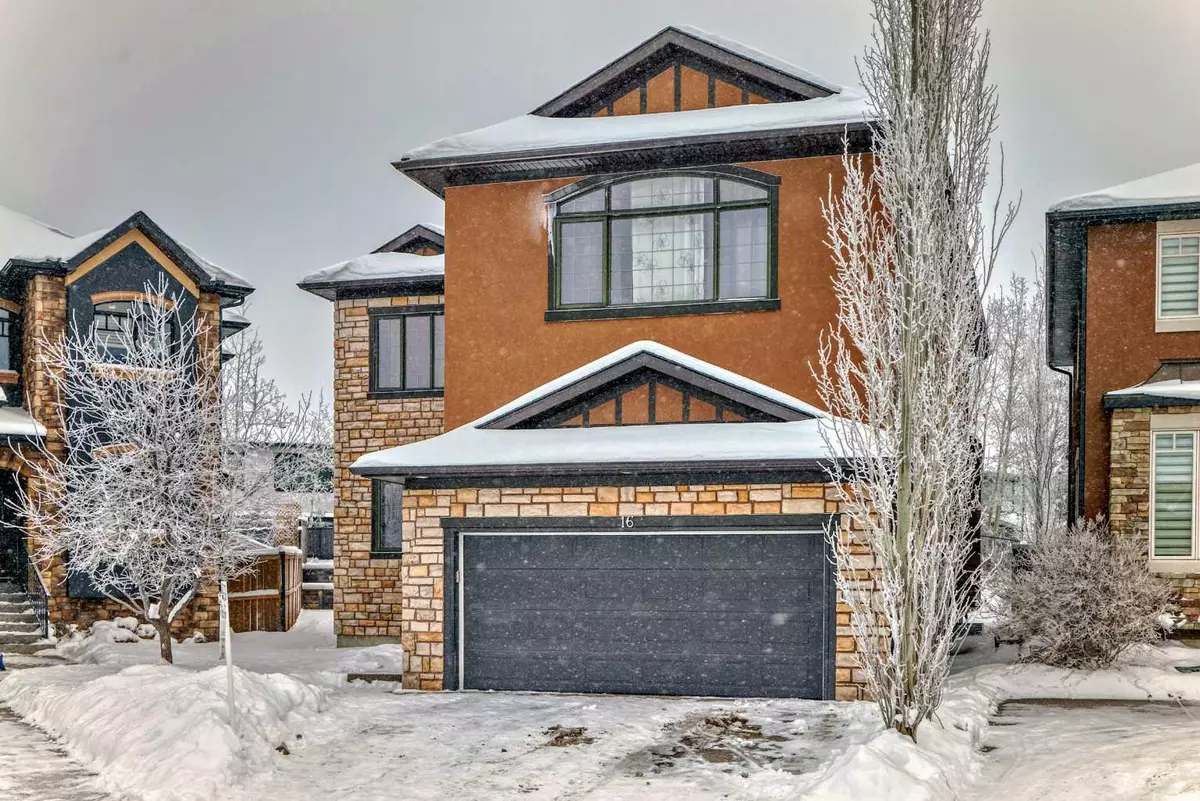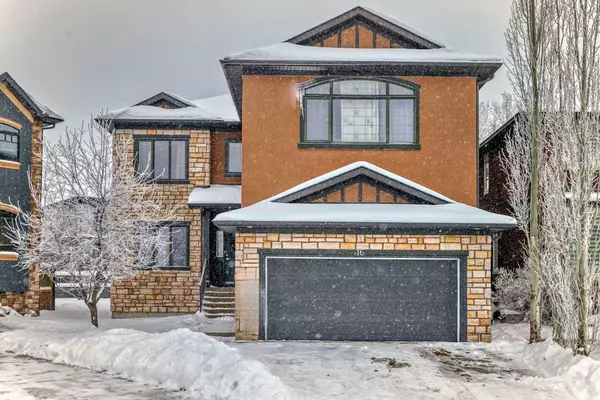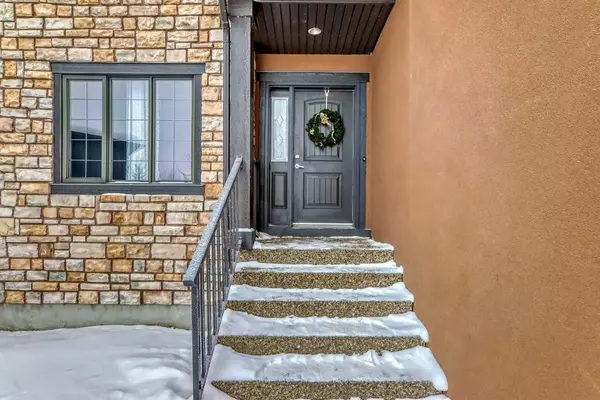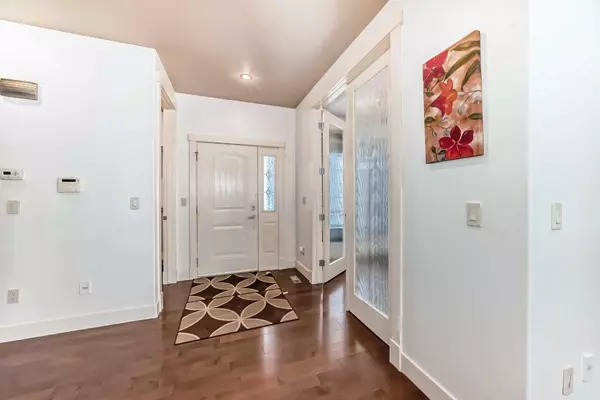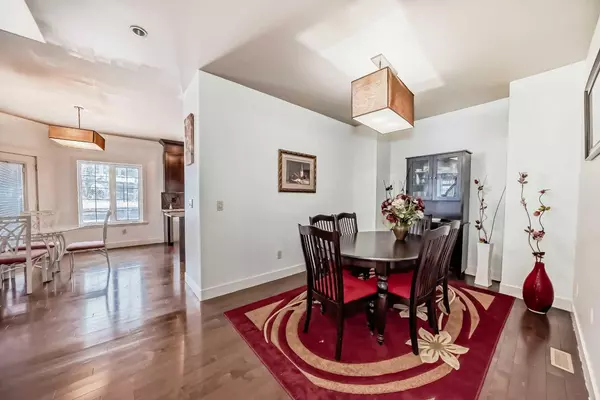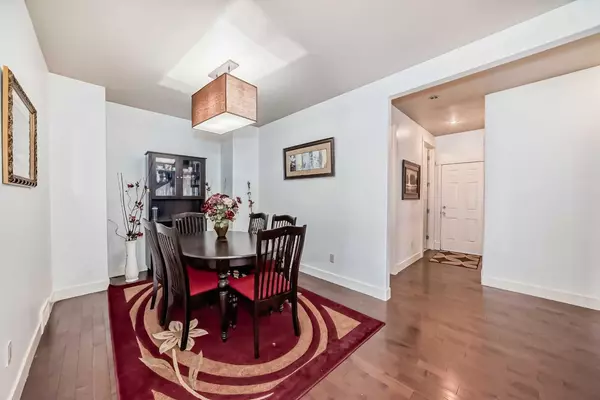5 Beds
4 Baths
2,810 SqFt
5 Beds
4 Baths
2,810 SqFt
Key Details
Property Type Single Family Home
Sub Type Detached
Listing Status Active
Purchase Type For Sale
Square Footage 2,810 sqft
Price per Sqft $409
Subdivision Rocky Ridge
MLS® Listing ID A2180907
Style 2 Storey
Bedrooms 5
Full Baths 3
Half Baths 1
HOA Fees $263/ann
HOA Y/N 1
Year Built 2008
Lot Size 5,295 Sqft
Acres 0.12
Lot Dimensions 6.65 x 31.87 x 23.78 x 37.76
Property Description
Boasting over 3,700 sq. ft. of living space, 3 gas fireplaces, this home with exceptional value. The grand foyer welcomes you with soaring 20-foot ceilings and open spiral staircase. The open-concept kitchen flows into the living and dining areas, creating the perfect setting for entertaining. The gourmet kitchen features stainless steel appliances, including a gas range, built-in oven and microwave, granite countertops, a large working island with an eating bar, and a corner pantry. The main floor also includes a private office, and a custom walk through mudroom with ample storage that opens in the main entrance and goes to the back entrance to the garage. A spacious laundry room, and a 2-piece bath also located on the main level. Maple hardwood flooring on main level.
Step outside from the kitchen to a large deck looking onto fully fenced and landscaped backyard. Ceramic tile in the washrooms. Closets are all double doored.
Upstairs features a versatile bonus room with a built-in entertainment center and fireplace. There are mountain views from the bonus room. Master bedroom is a true retreat, featuring a 3-sided fireplace, a private deck overlooking the backyard, and a spa-like ensuite with a steam shower, jetted soaker tub, dual sinks, and a generous walk-in closet. Two additional large bedrooms and a 4-piece bath complete the upper level.
The fully finished basement provides even more living space, huge recreation room, two additional bedrooms, a 3-piece bath, and durable vinyl plank flooring.
Don't miss this incredible opportunity to own this estate home in a prime location. Schedule your viewing today with your favourite Realtor!
Location
Province AB
County Calgary
Area Cal Zone Nw
Zoning R-CG
Direction NW
Rooms
Basement Finished, Full
Interior
Interior Features Built-in Features, Double Vanity, Kitchen Island, Pantry, Walk-In Closet(s)
Heating Forced Air, Natural Gas
Cooling None
Flooring Carpet, Hardwood, Tile
Fireplaces Number 3
Fireplaces Type Gas
Appliance Built-In Oven, Dishwasher, Dryer, Garage Control(s), Gas Stove, Microwave, Range Hood, Refrigerator, Washer, Window Coverings
Laundry Laundry Room, Main Level, Sink
Exterior
Exterior Feature Balcony, Private Yard
Parking Features Double Garage Attached
Garage Spaces 2.0
Fence Fenced
Community Features Golf, Park, Playground, Schools Nearby, Shopping Nearby, Sidewalks, Street Lights
Amenities Available None
Roof Type Asphalt Shingle
Porch Balcony(s), Deck
Lot Frontage 21.82
Total Parking Spaces 4
Building
Lot Description Back Yard, Backs on to Park/Green Space, Low Maintenance Landscape, Pie Shaped Lot
Dwelling Type House
Foundation Poured Concrete
Architectural Style 2 Storey
Level or Stories Two
Structure Type Stone,Stucco,Wood Frame
Others
Restrictions Restrictive Covenant,Utility Right Of Way
Tax ID 95483864
"My job is to find and attract mastery-based agents to the office, protect the culture, and make sure everyone is happy! "

