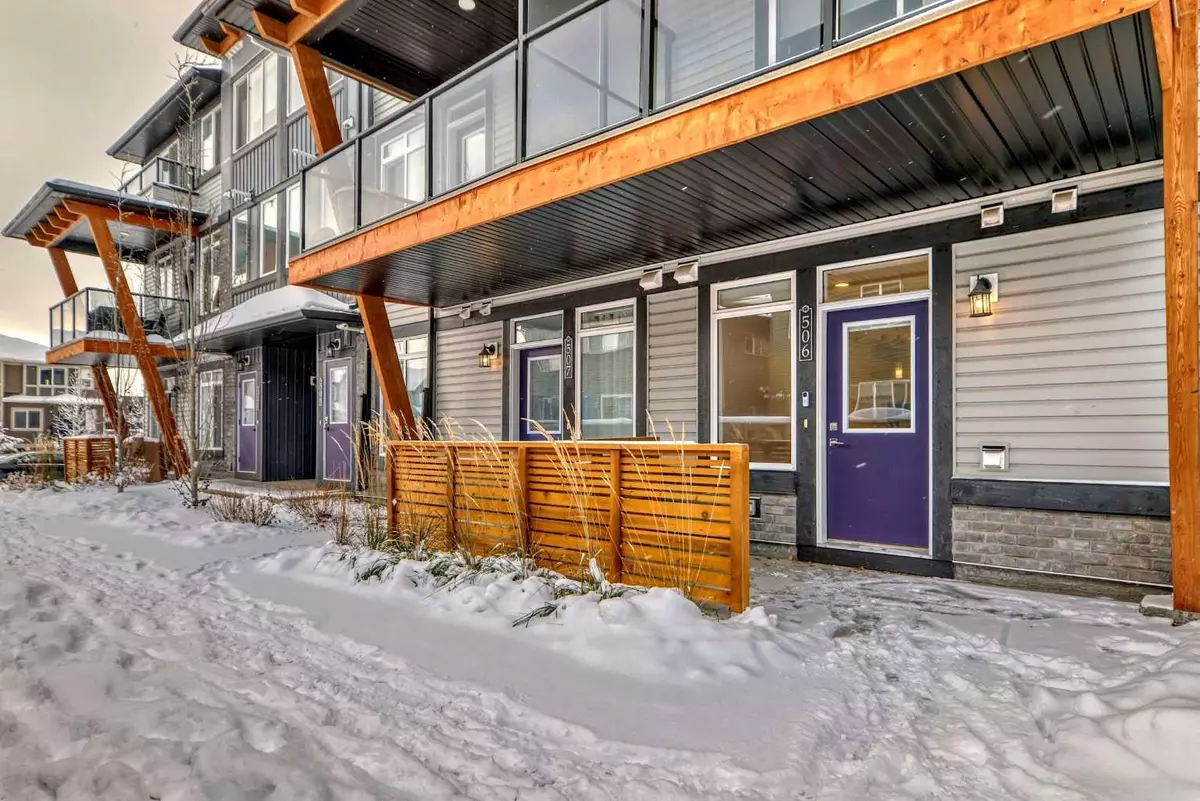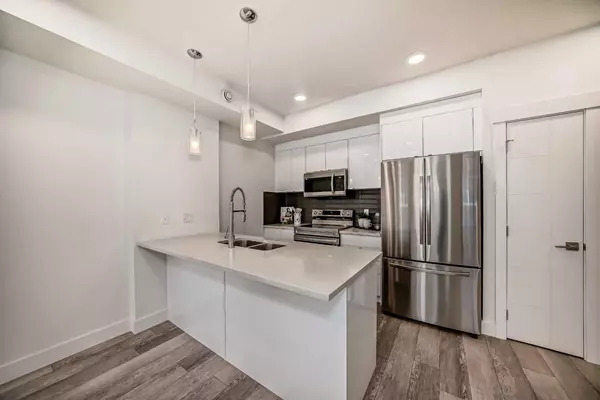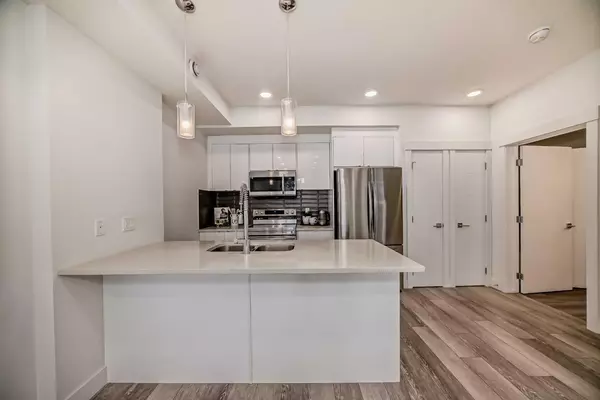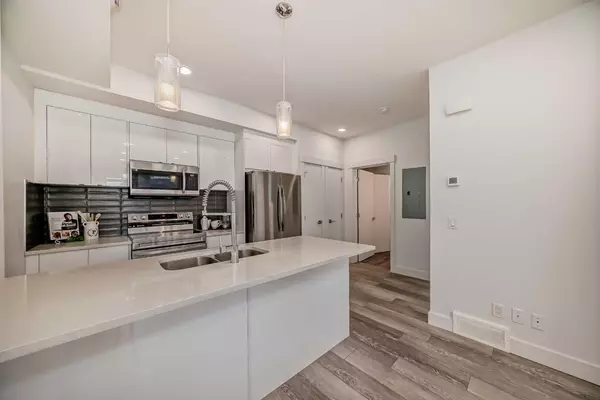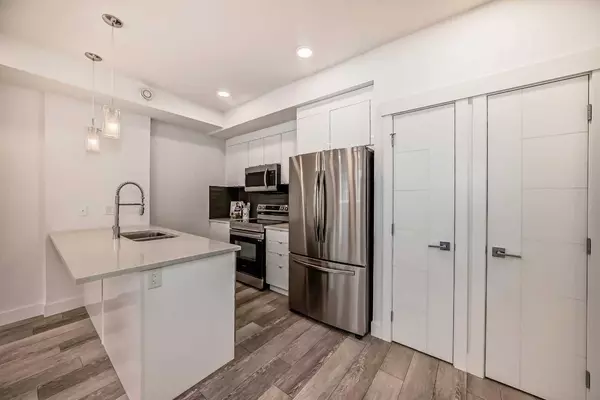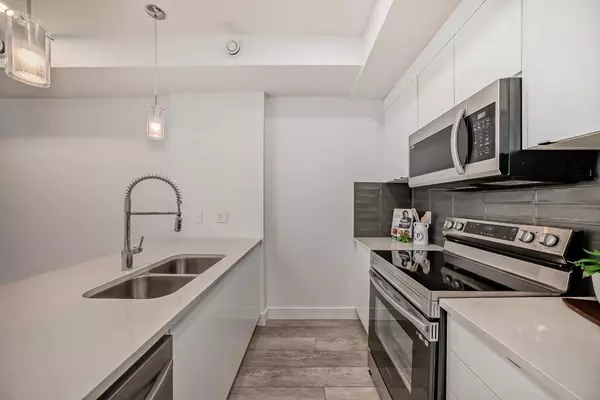1 Bed
1 Bath
466 SqFt
1 Bed
1 Bath
466 SqFt
Key Details
Property Type Townhouse
Sub Type Row/Townhouse
Listing Status Active
Purchase Type For Sale
Square Footage 466 sqft
Price per Sqft $531
Subdivision Saddle Ridge
MLS® Listing ID A2180666
Style Townhouse
Bedrooms 1
Full Baths 1
Condo Fees $100/mo
Year Built 2023
Property Description
Step into this bright and modern 1-bedroom, 1-bathroom condo, designed for comfort and ease. Built in 2023, this ground-level unit features a sleek kitchen with stainless steel appliances and a spacious island, perfect for entertaining. Enjoy the convenience of in-suite laundry, ample storage, and your own titled parking stall.
Located near shopping, dining, and the Calgary airport, this home offers a lifestyle of accessibility and style.
Whether you're a first-time buyer, investor, or downsizing, this gem is ready to welcome you home!
Location
Province AB
County Calgary
Area Cal Zone Ne
Zoning M-1
Direction E
Rooms
Basement None
Interior
Interior Features Kitchen Island, Open Floorplan, Pantry, Quartz Counters
Heating Forced Air, Natural Gas
Cooling None
Flooring Carpet, Laminate
Appliance Dishwasher, Dryer, Electric Stove, Microwave Hood Fan, Refrigerator, Washer
Laundry In Unit
Exterior
Exterior Feature Other
Parking Features Stall, Titled
Fence None
Community Features Park, Playground, Schools Nearby, Shopping Nearby
Amenities Available Visitor Parking
Roof Type Asphalt Shingle
Porch Patio
Exposure E
Total Parking Spaces 1
Building
Lot Description Other
Dwelling Type Five Plus
Story 3
Foundation Poured Concrete
Architectural Style Townhouse
Level or Stories One
Structure Type Stone,Vinyl Siding,Wood Frame
Others
HOA Fee Include Common Area Maintenance,Professional Management,Reserve Fund Contributions,Snow Removal,Trash
Restrictions Pet Restrictions or Board approval Required
Tax ID 95493939
Pets Allowed Restrictions, Yes
"My job is to find and attract mastery-based agents to the office, protect the culture, and make sure everyone is happy! "

