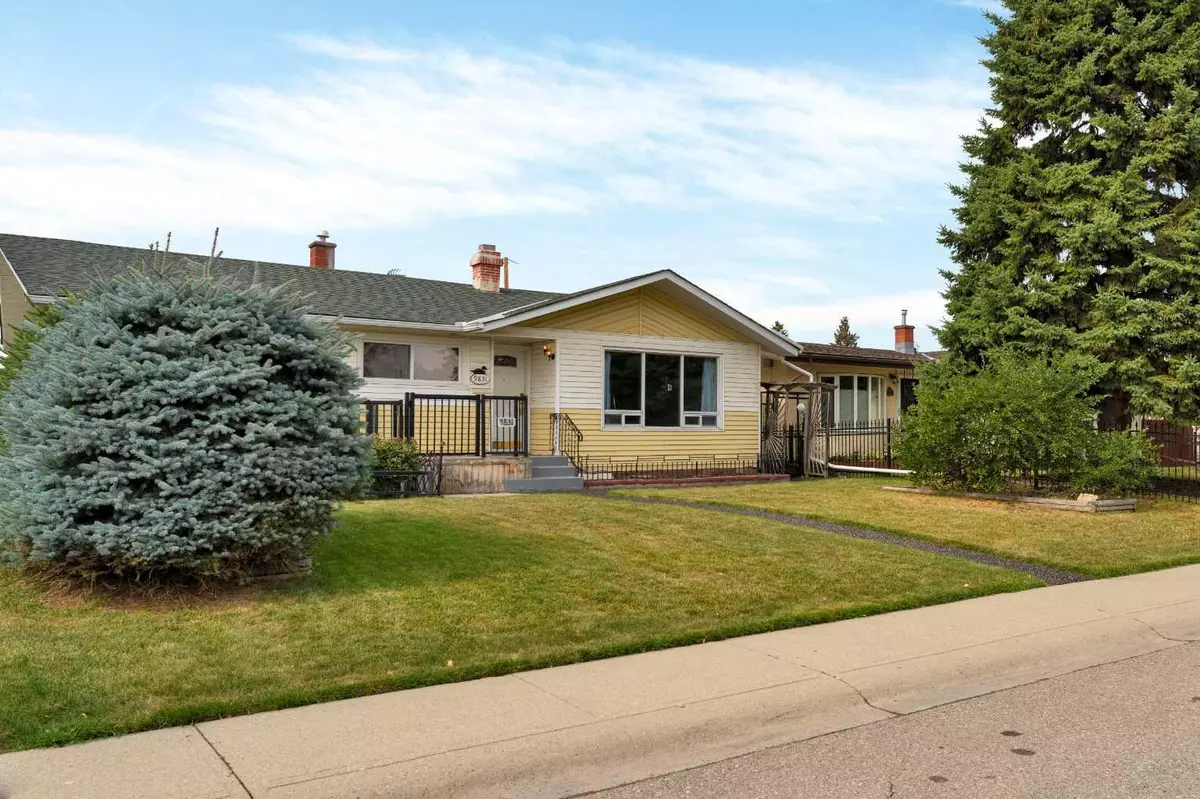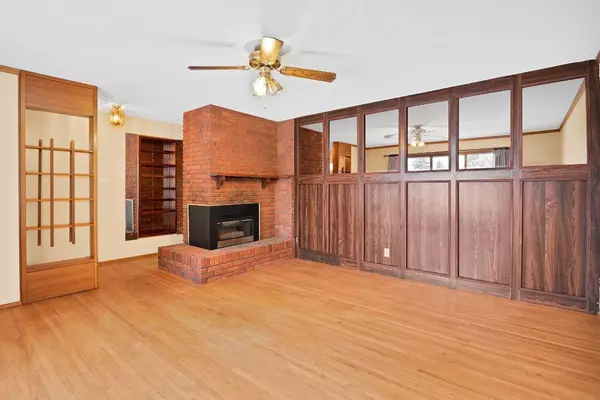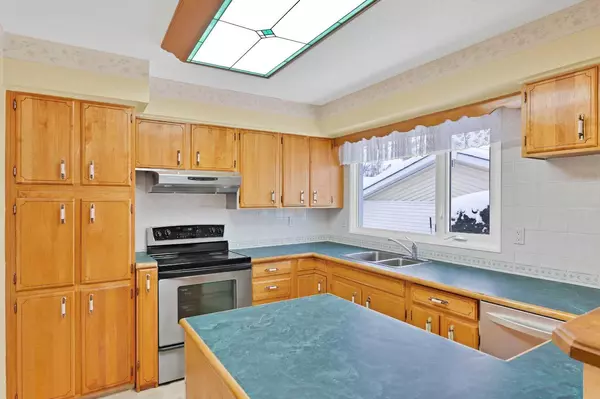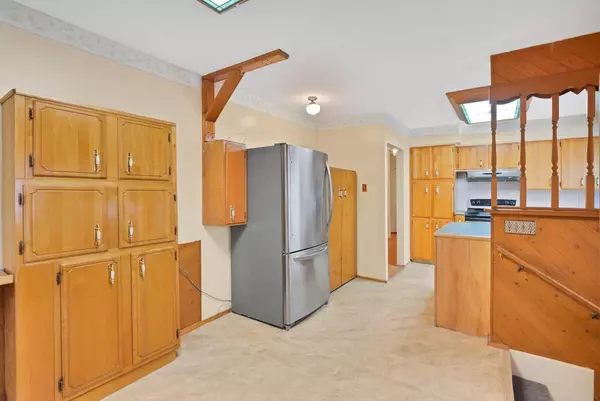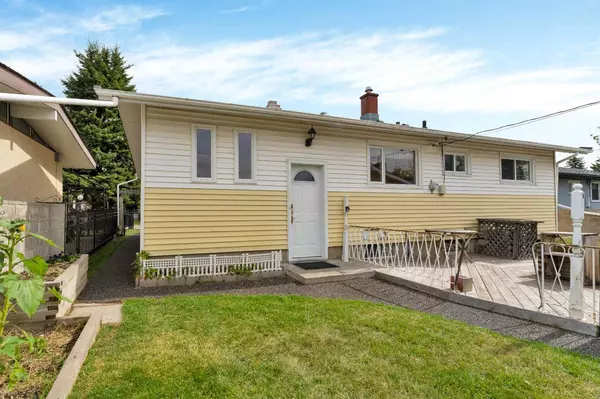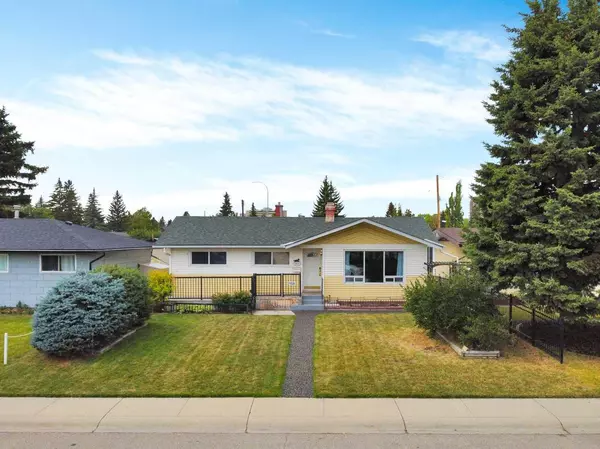4 Beds
2 Baths
1,124 SqFt
4 Beds
2 Baths
1,124 SqFt
Key Details
Property Type Single Family Home
Sub Type Detached
Listing Status Active
Purchase Type For Sale
Square Footage 1,124 sqft
Price per Sqft $533
Subdivision Acadia
MLS® Listing ID A2180638
Style Bungalow
Bedrooms 4
Full Baths 2
Year Built 1962
Lot Size 5,349 Sqft
Acres 0.12
Property Description
This home has all the original charm and characteristics including original hard wood floors, main floor gas fireplace, nicely appointed kitchen and updated 3-piece accessible bathroom. 3 full bedrooms and an eat in nook off the kitchen complete the main floor. Moving to the lower level, you will notice immediately that a second residence can be easily accommodated with the separate back entrance leading to the lower level. Here you will find a large family area, 4-piece bathroom, laundry facilities, a bedroom, and a den that could easily become a 2nd bedroom with only the addition of a closet. So much potential to have live-in help, extended family or rental possibilities – the options are only restricted by your imagination!
Heading outside, you find a peacefully fenced back yard with a huge ground-level deck. A large double detached garage complete with heating & an existing 60A / 220v panel capable of supporting an EV charge station will surely be the jewel for the handyman / mechanic of the family. Mature trees, paved alley access to the garage, and beautiful landscaping complement the many features of this home.
Close to everything, this home truly has all you need just minutes away, including grocery stores, shopping, schools, parks, and more. Great for families who want to be near the best amenities.
No worries about getting to work either with quick connections to the nearby LRT station, MacLeod Trail, Deerfoot Trail, and a short drive to highways making commuting a breeze. Whether you're looking for a cozy family home or to invest in a property with great potential, this bungalow checks all the boxes.
Don't miss out on this unique opportunity in one of the most sought-after areas. The sellers have just invested almost $20,000 in repairs & upgrades including new paint on main floor (pictures to be updated ASAP), & new electrical panel including breakers, GFI, ARC & surge protection! Schedule a private showing today and make this house your next home!
Location
Province AB
County Calgary
Area Cal Zone S
Zoning R-CG
Direction S
Rooms
Basement Full, Partially Finished
Interior
Interior Features Ceiling Fan(s), Central Vacuum
Heating Fireplace(s), Forced Air, Natural Gas
Cooling Central Air
Flooring Ceramic Tile, Hardwood, Linoleum
Fireplaces Number 1
Fireplaces Type Gas, Living Room
Appliance Dishwasher, Electric Range, Garage Control(s), Range Hood, Refrigerator, Washer/Dryer, Water Softener, Window Coverings
Laundry Lower Level
Exterior
Exterior Feature Garden, Private Yard, Storage
Parking Features Double Garage Detached
Garage Spaces 2.0
Fence Fenced
Community Features Park, Playground, Schools Nearby, Shopping Nearby, Sidewalks, Street Lights, Walking/Bike Paths
Roof Type Asphalt Shingle
Accessibility Accessible Full Bath
Porch Deck, Front Porch
Lot Frontage 50.0
Total Parking Spaces 4
Building
Lot Description Back Lane, Back Yard, Front Yard, Garden, Level, Rectangular Lot
Dwelling Type House
Foundation Poured Concrete, Slab
Architectural Style Bungalow
Level or Stories One
Structure Type Vinyl Siding,Wood Frame
Others
Restrictions None Known
Tax ID 95243863
"My job is to find and attract mastery-based agents to the office, protect the culture, and make sure everyone is happy! "

