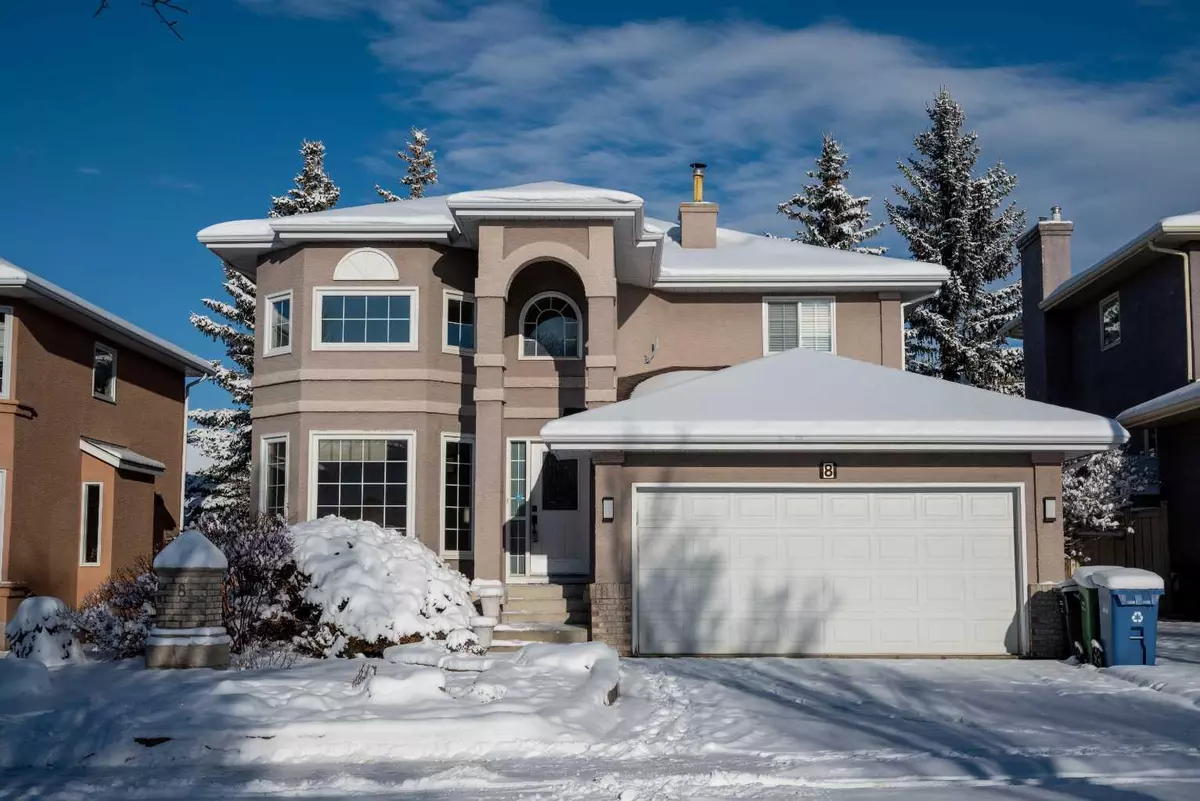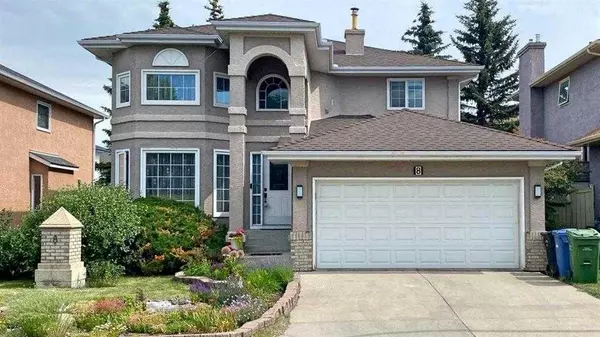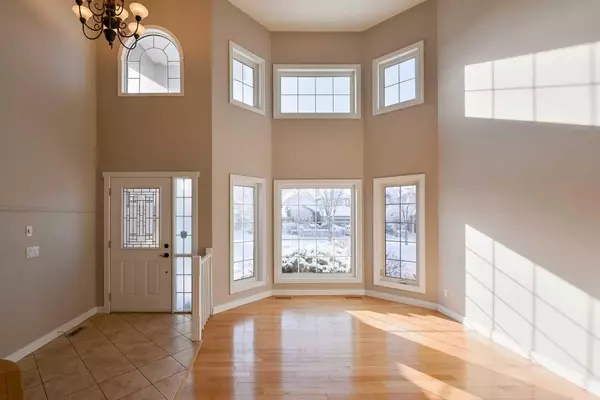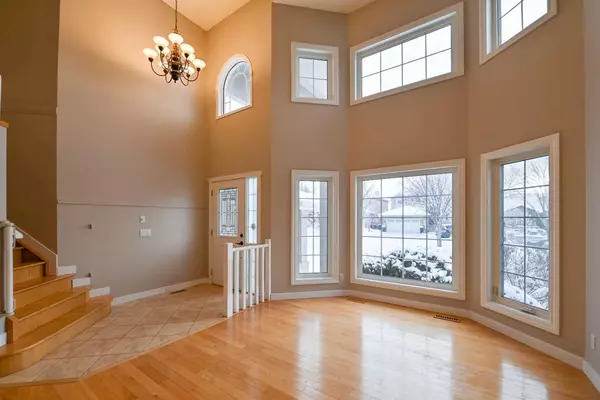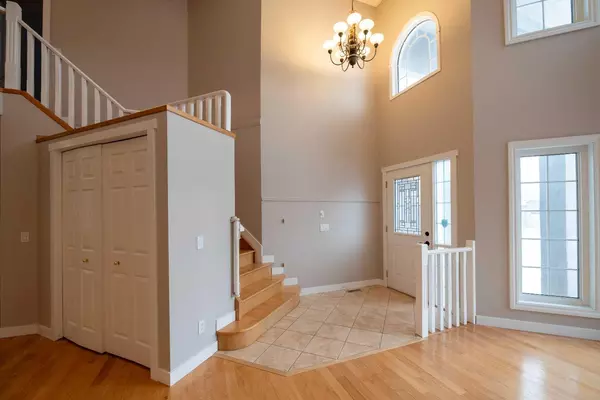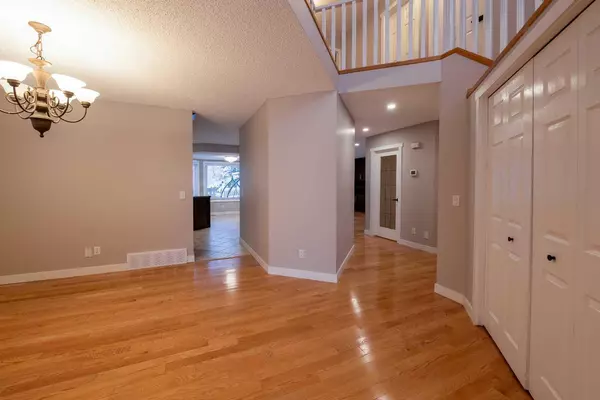4 Beds
3 Baths
2,377 SqFt
4 Beds
3 Baths
2,377 SqFt
Key Details
Property Type Single Family Home
Sub Type Detached
Listing Status Active
Purchase Type For Sale
Square Footage 2,377 sqft
Price per Sqft $361
Subdivision Arbour Lake
MLS® Listing ID A2180668
Style 2 Storey
Bedrooms 4
Full Baths 2
Half Baths 1
HOA Fees $250/ann
HOA Y/N 1
Year Built 1992
Lot Size 5,478 Sqft
Acres 0.13
Property Description
Welcome to this extraordinary home located in the heart of Arbour Lake, Calgary's award-winning lake community. With over 3,000 square feet of thoughtfully designed living space, this home offers an exceptional blend of comfort, style, and functionality.
Main Floor: A Space for Living and Entertaining
Step into a grand entrance with soaring 17-foot cathedral ceilings and elegant hardwood floors.
The renovated kitchen features:
Modern cabinetry,
Gleaming granite countertops,
A stylish backsplash, and
Premium stainless-steel appliances.
Sunlight pours through triple-pane windows, brightening the formal dining area and the inviting great room with built-in features and a cozy gas fireplace.
Additional conveniences include:
A main floor den,
Modern light fixtures,
A two-piece bathroom, and
A mudroom with ample storage.
Upper Level: Your Private Retreat
Beautiful hardwood floors lead to:
Three generously sized bedrooms,
A versatile loft/bonus room, perfect for relaxing or working from home.
The luxurious primary suite offers:
A five-piece ensuite bathroom with oversized soaker tub
A walk-in closet
Basement: Extra Space for Your Needs
A fully developed basement designed for versatility:
A dedicated media room for movie nights,
An additional bedroom, and
A spacious great room, with a rough-in ready for a future bathroom in the utility area.
Garage and Outdoor Features
The drywalled and insulated garage comes equipped with an EV charger, perfect for electric vehicle owners.
Outside, the front yard features a picturesque botanical garden, showcasing perennial blooms in Spring and Summer.
The backyard oasis offers serene views of mature trees, a maintenance-free composite deck with aluminum railings, and a concrete patio, creating the perfect space for outdoor gatherings and relaxation.
Location
Arbour Lake provides unparalleled convenience with easy access to:
Arbour lake community center, ideal for leisure and recreational activities.
Schools,
Shopping centers,
Restaurants,
Grocery stores, and
C-Train stations for effortless commuting.
2024 Updates
Full interior painting,
New baseboards,
Washer and boiler upgrades, and reverse osmosis water filtration system.
This elegant, move-in-ready home is vacant and easy to show. Don't miss the opportunity to live in one of Calgary's most desirable communities.
Location
Province AB
County Calgary
Area Cal Zone Nw
Zoning R-CG
Direction SW
Rooms
Basement Finished, Full
Interior
Interior Features See Remarks
Heating Forced Air
Cooling None
Flooring Carpet, Ceramic Tile, Hardwood
Fireplaces Number 1
Fireplaces Type Gas
Inclusions Outdoor Bench
Appliance Dishwasher, Electric Stove, Garburator, Microwave, Range Hood, Refrigerator, Washer/Dryer, Window Coverings
Laundry Laundry Room
Exterior
Exterior Feature None
Parking Features Double Garage Attached
Garage Spaces 2.0
Fence Fenced
Community Features Lake, Playground, Shopping Nearby
Amenities Available Day Care, Dog Park, Playground
Roof Type Asphalt Shingle
Porch Deck
Lot Frontage 49.87
Total Parking Spaces 4
Building
Lot Description Landscaped, Level, Rectangular Lot
Dwelling Type House
Foundation Poured Concrete
Architectural Style 2 Storey
Level or Stories Two
Structure Type Brick,Wood Frame
Others
Restrictions None Known
Tax ID 95490776
"My job is to find and attract mastery-based agents to the office, protect the culture, and make sure everyone is happy! "

