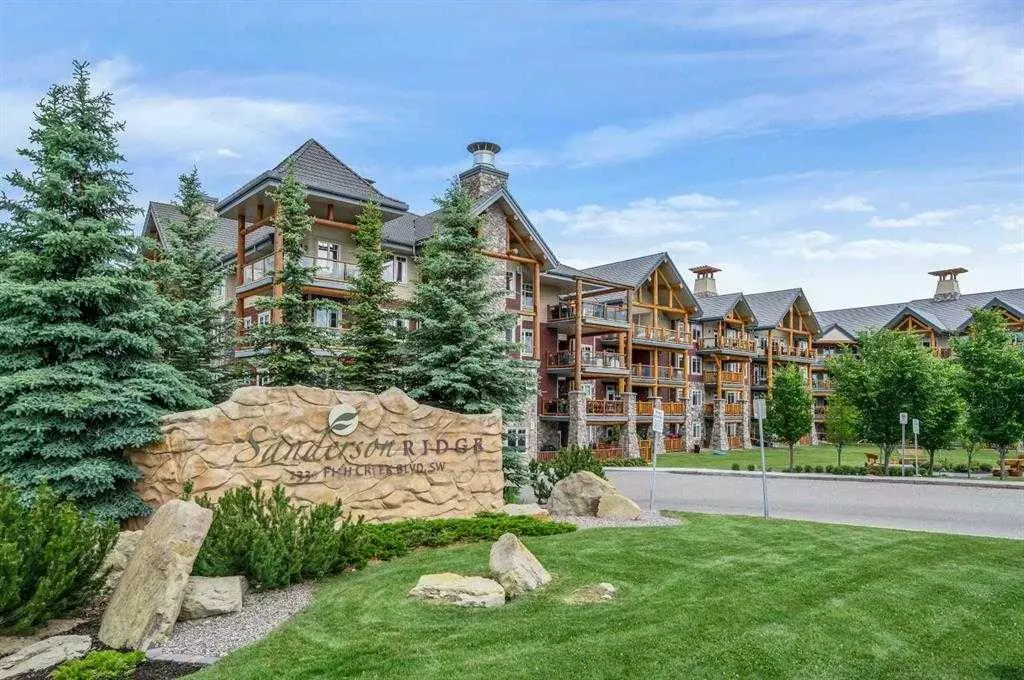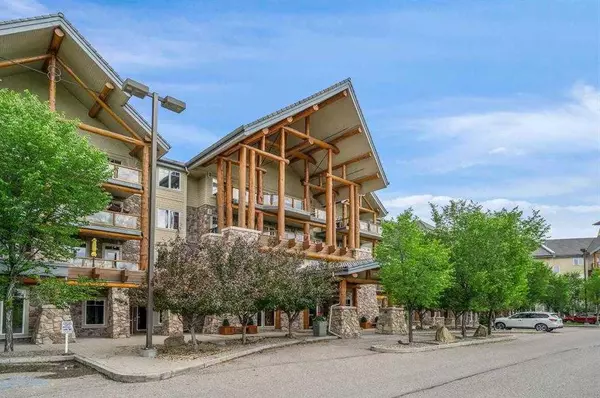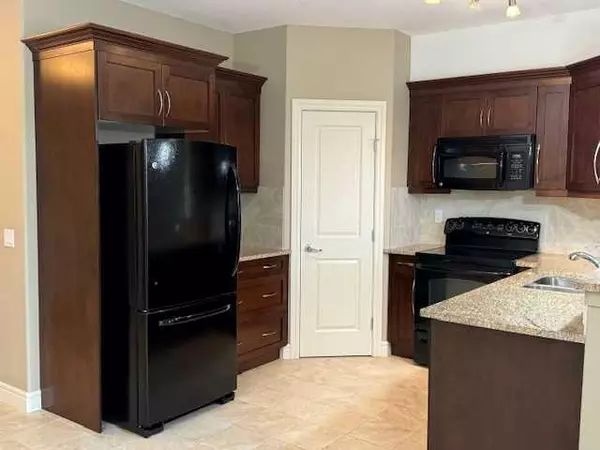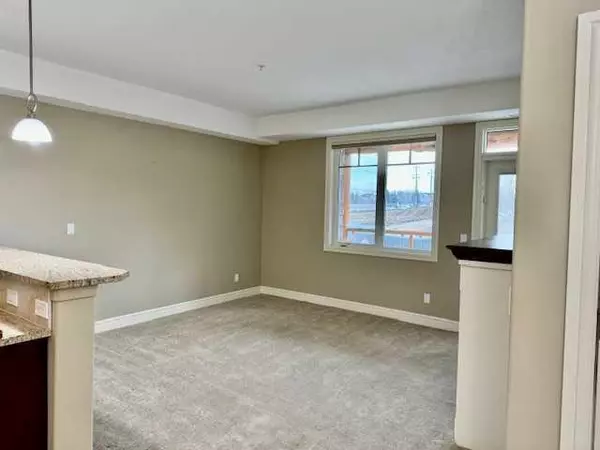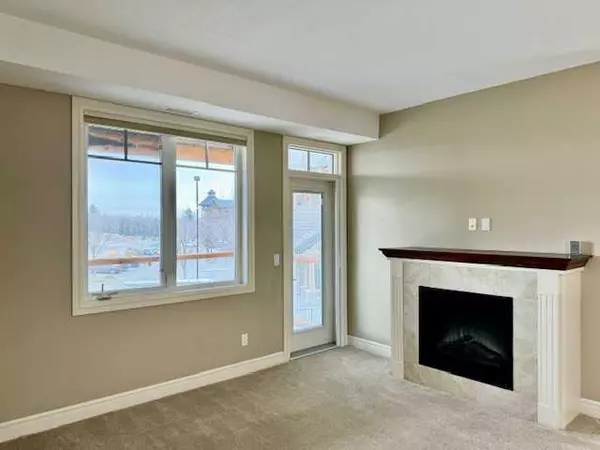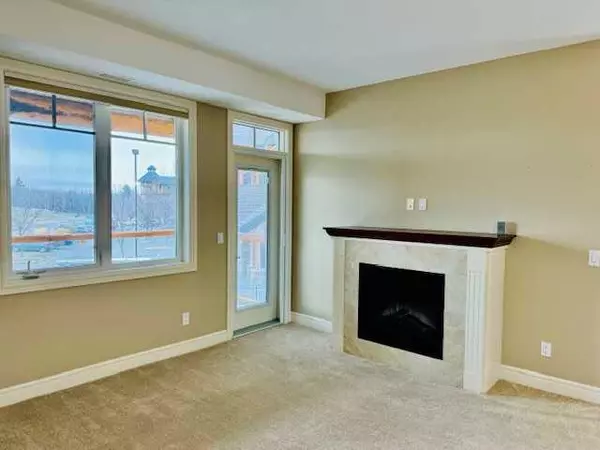1 Bed
1 Bath
913 SqFt
1 Bed
1 Bath
913 SqFt
Key Details
Property Type Condo
Sub Type Apartment
Listing Status Active
Purchase Type For Sale
Square Footage 913 sqft
Price per Sqft $575
Subdivision Evergreen
MLS® Listing ID A2179223
Style Apartment
Bedrooms 1
Full Baths 1
Condo Fees $556/mo
Year Built 2009
Property Description
Location
Province AB
County Calgary
Area Cal Zone S
Zoning M-2
Direction S
Rooms
Basement None
Interior
Interior Features Breakfast Bar, Closet Organizers, Elevator, Granite Counters, High Ceilings, No Animal Home, No Smoking Home, Open Floorplan, Pantry, Recreation Facilities, See Remarks, Storage, Walk-In Closet(s)
Heating Fireplace(s), Forced Air
Cooling Other
Flooring Carpet, Ceramic Tile
Fireplaces Number 1
Fireplaces Type Blower Fan, Electric, Living Room, Mantle
Inclusions Shelves in laundry room
Appliance Dishwasher, Electric Stove, Garburator, Microwave Hood Fan, Refrigerator, Washer/Dryer, Window Coverings
Laundry In Unit
Exterior
Exterior Feature Balcony, BBQ gas line
Parking Features Secured, Titled, Underground
Community Features Pool, Shopping Nearby
Amenities Available Bicycle Storage, Car Wash, Elevator(s), Fitness Center, Guest Suite, Indoor Pool, Party Room, Recreation Room, Secured Parking, Spa/Hot Tub, Visitor Parking, Workshop
Roof Type Asphalt Shingle
Porch Deck
Exposure W
Total Parking Spaces 1
Building
Dwelling Type Low Rise (2-4 stories)
Story 4
Architectural Style Apartment
Level or Stories Single Level Unit
Structure Type Wood Frame
Others
HOA Fee Include Amenities of HOA/Condo,Common Area Maintenance,Electricity,Gas,Heat,Insurance,Maintenance Grounds,Professional Management,Reserve Fund Contributions,See Remarks,Sewer,Snow Removal,Water
Restrictions Adult Living
Tax ID 95153142
Pets Allowed Restrictions, Cats OK, Dogs OK
"My job is to find and attract mastery-based agents to the office, protect the culture, and make sure everyone is happy! "

