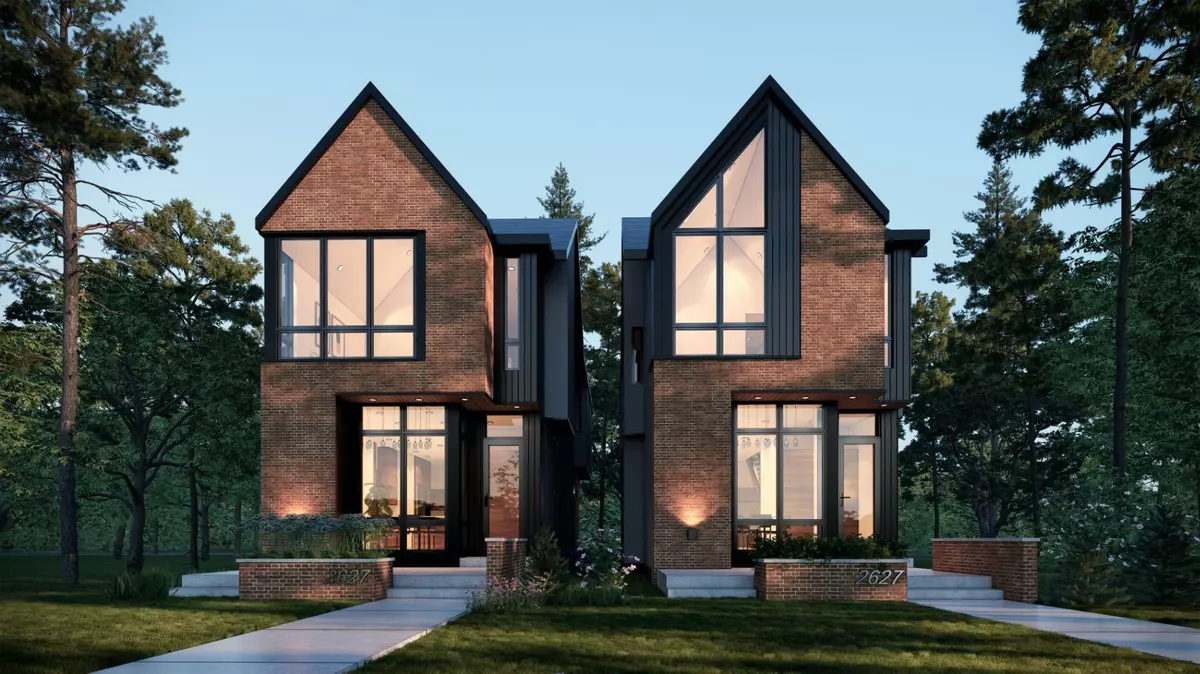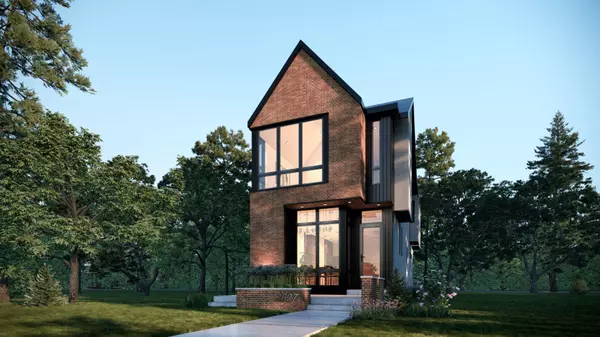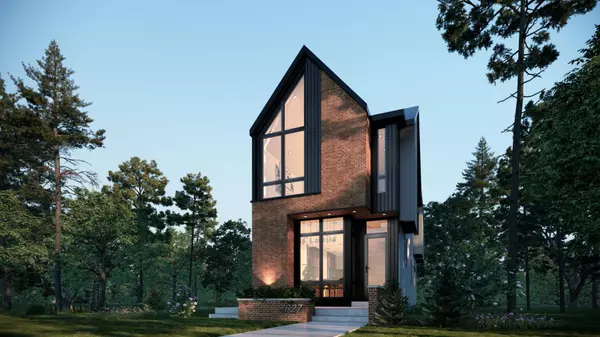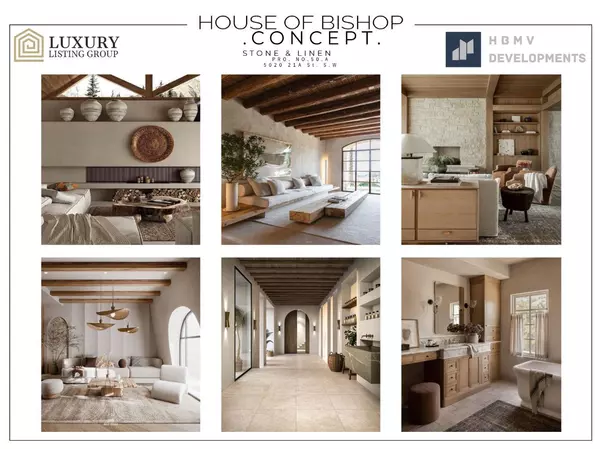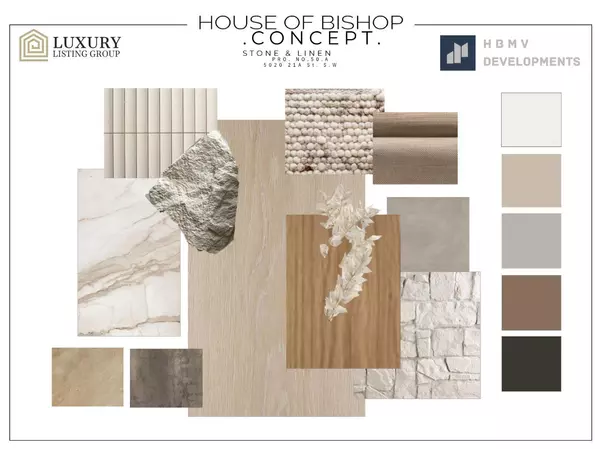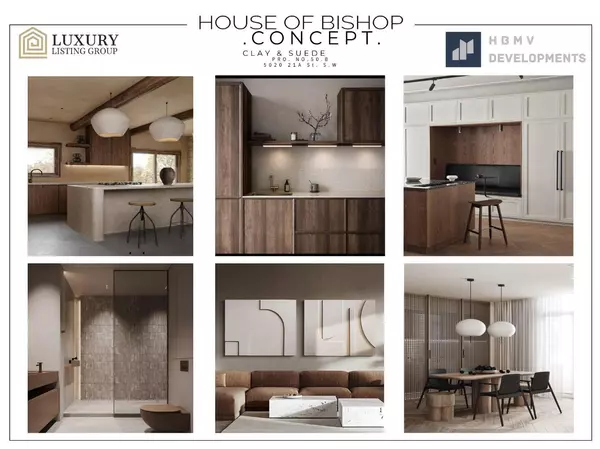4 Beds
4 Baths
1,992 SqFt
4 Beds
4 Baths
1,992 SqFt
Key Details
Property Type Single Family Home
Sub Type Detached
Listing Status Active
Purchase Type For Sale
Square Footage 1,992 sqft
Price per Sqft $752
Subdivision Altadore
MLS® Listing ID A2179718
Style 2 Storey,Side by Side
Bedrooms 4
Full Baths 3
Half Baths 1
Year Built 2024
Lot Size 3,000 Sqft
Acres 0.07
Property Description
Location
Province AB
County Calgary
Area Cal Zone Cc
Zoning R-C2
Direction W
Rooms
Basement Finished, Full
Interior
Interior Features Built-in Features, Crown Molding, Double Vanity, Granite Counters, High Ceilings, Low Flow Plumbing Fixtures, Separate Entrance
Heating Central
Cooling None
Flooring Carpet, Ceramic Tile, Hardwood
Fireplaces Number 1
Fireplaces Type Gas
Inclusions REFRIGERATOR, HOOD FAN, DISHWASHER, STOVE, GARAGE CONTROL, GARAGE REMOTE, WASHER, DRYER
Appliance Dishwasher, Dryer, Garage Control(s), Refrigerator, Stove(s), Washer
Laundry Upper Level
Exterior
Exterior Feature Other
Parking Features Double Garage Detached
Garage Spaces 2.0
Fence Fenced
Community Features Park, Playground, Schools Nearby, Shopping Nearby, Sidewalks, Street Lights
Roof Type Asphalt Shingle
Porch Other
Lot Frontage 25.0
Total Parking Spaces 2
Building
Lot Description Rectangular Lot
Dwelling Type House
Foundation Poured Concrete
Architectural Style 2 Storey, Side by Side
Level or Stories Two
Structure Type Brick,Metal Siding ,Stucco,Wood Frame
New Construction Yes
Others
Restrictions None Known
Tax ID 83078379
"My job is to find and attract mastery-based agents to the office, protect the culture, and make sure everyone is happy! "

