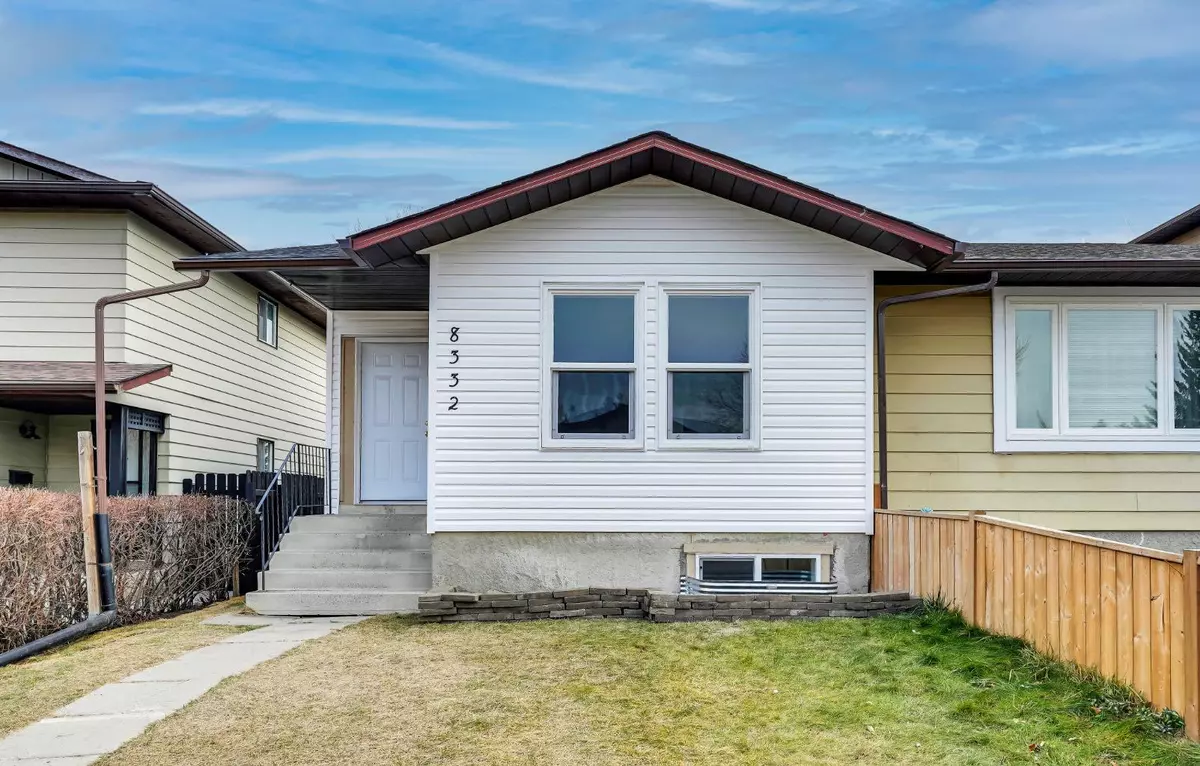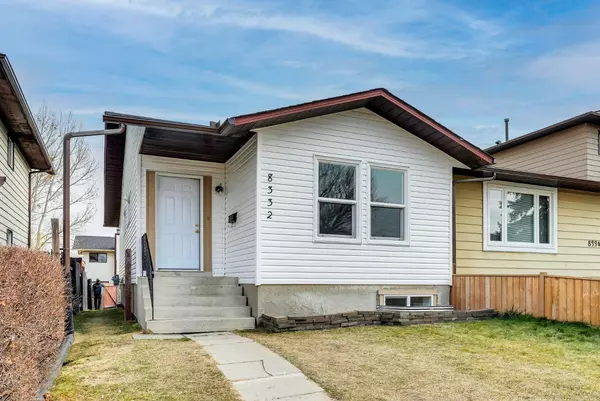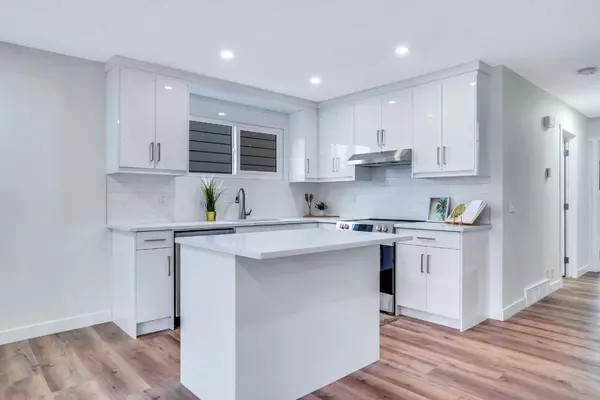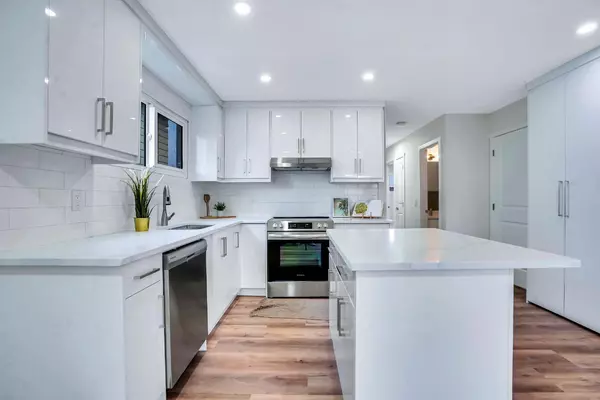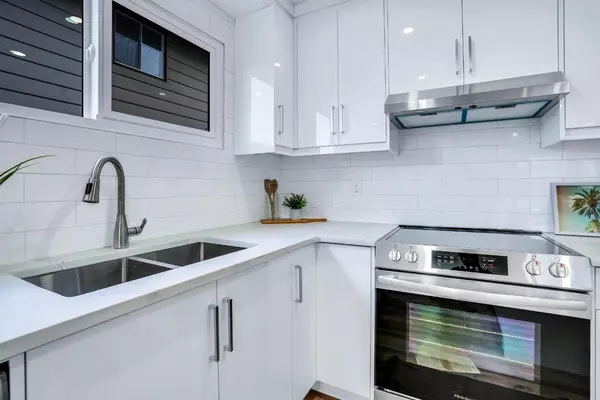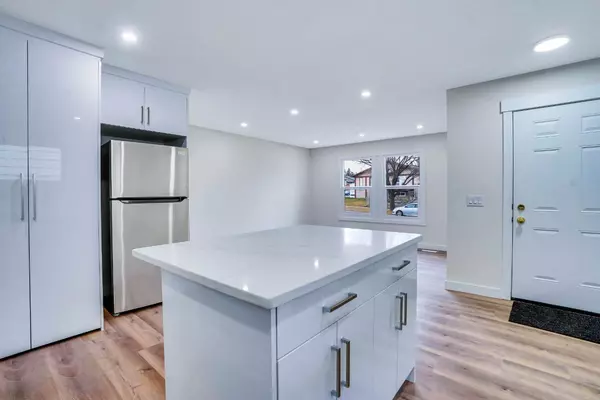5 Beds
2 Baths
889 SqFt
5 Beds
2 Baths
889 SqFt
Key Details
Property Type Multi-Family
Sub Type Semi Detached (Half Duplex)
Listing Status Active
Purchase Type For Sale
Square Footage 889 sqft
Price per Sqft $640
Subdivision Beddington Heights
MLS® Listing ID A2179598
Style Bungalow,Side by Side
Bedrooms 5
Full Baths 2
Year Built 1980
Lot Size 2,421 Sqft
Acres 0.06
Property Description
Location
Province AB
County Calgary
Area Cal Zone N
Zoning R-CG
Direction N
Rooms
Basement Full, Suite
Interior
Interior Features Kitchen Island, Open Floorplan, Separate Entrance
Heating Forced Air
Cooling None
Flooring Vinyl
Appliance Dishwasher, Electric Stove, Range Hood, Refrigerator, Washer/Dryer Stacked
Laundry Lower Level, Main Level, Multiple Locations
Exterior
Exterior Feature Private Entrance, Private Yard
Parking Features Off Street
Fence Fenced
Community Features Playground, Schools Nearby, Shopping Nearby, Sidewalks
Roof Type Asphalt Shingle
Porch None
Lot Frontage 24.0
Total Parking Spaces 3
Building
Lot Description Back Lane, Back Yard, Cul-De-Sac
Dwelling Type Duplex
Foundation Poured Concrete
Architectural Style Bungalow, Side by Side
Level or Stories One
Structure Type Vinyl Siding
Others
Restrictions Call Lister
Tax ID 95417561
"My job is to find and attract mastery-based agents to the office, protect the culture, and make sure everyone is happy! "

