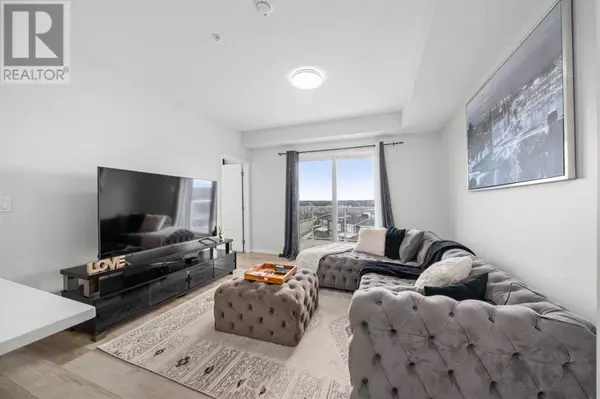2 Beds
2 Baths
723 SqFt
2 Beds
2 Baths
723 SqFt
Key Details
Property Type Condo
Sub Type Condominium/Strata
Listing Status Active
Purchase Type For Sale
Square Footage 723 sqft
Price per Sqft $490
Subdivision Carrington
MLS® Listing ID A2177243
Bedrooms 2
Condo Fees $287/mo
Originating Board Calgary Real Estate Board
Year Built 2022
Property Description
Location
Province AB
Rooms
Extra Room 1 Main level 3.83 M x 3.79 M Living room
Extra Room 2 Main level 4.27 M x 3.99 M Kitchen
Extra Room 3 Main level 2.46 M x .99 M Laundry room
Extra Room 4 Main level 4.06 M x 2.06 M Other
Extra Room 5 Main level 3.38 M x 3.02 M Primary Bedroom
Extra Room 6 Main level 3.23 M x 2.62 M Bedroom
Interior
Heating Baseboard heaters,
Cooling None
Flooring Carpeted, Laminate, Tile
Exterior
Parking Features No
Community Features Pets Allowed With Restrictions
View Y/N No
Total Parking Spaces 1
Private Pool No
Building
Story 4
Others
Ownership Condominium/Strata
"My job is to find and attract mastery-based agents to the office, protect the culture, and make sure everyone is happy! "







