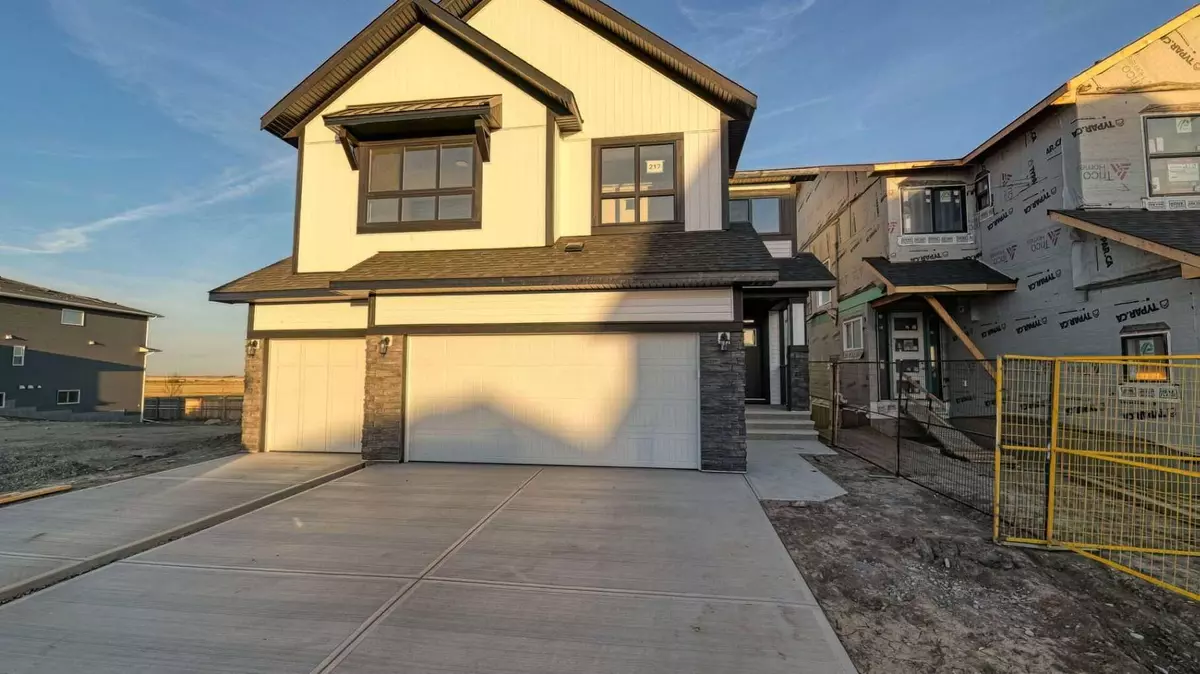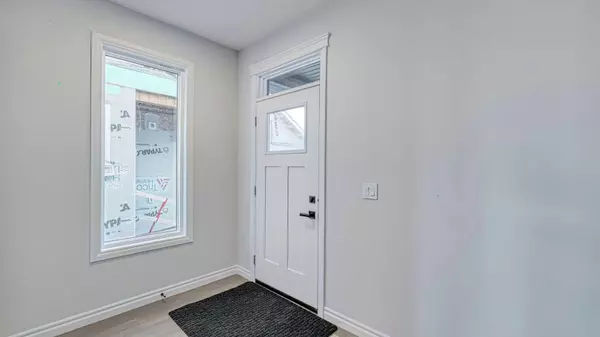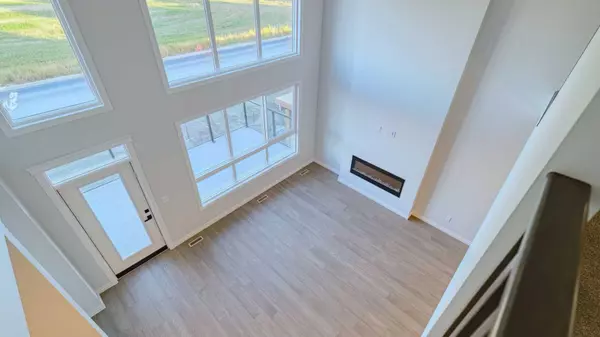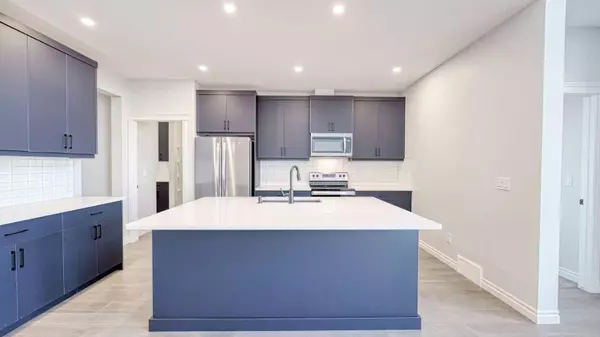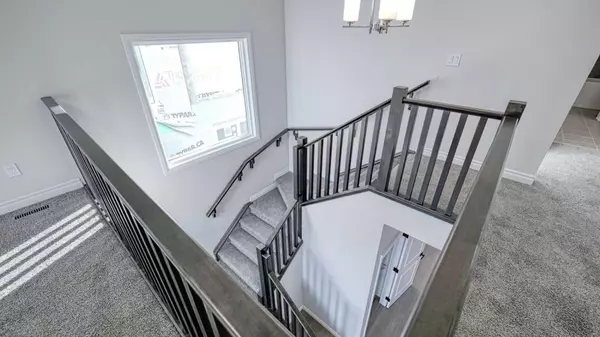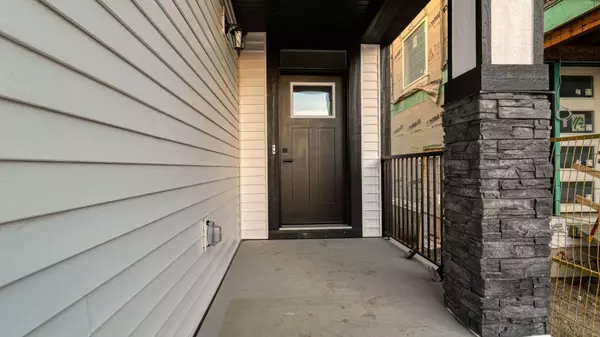5 Beds
5 Baths
3,271 SqFt
5 Beds
5 Baths
3,271 SqFt
Key Details
Property Type Single Family Home
Sub Type Detached
Listing Status Active
Purchase Type For Sale
Square Footage 3,271 sqft
Price per Sqft $314
Subdivision Homestead
MLS® Listing ID A2172815
Style 2 Storey
Bedrooms 5
Full Baths 4
Half Baths 1
Year Built 2024
Lot Size 5,416 Sqft
Acres 0.12
Property Description
Location
Province AB
County Calgary
Area Cal Zone Ne
Zoning R-G
Direction E
Rooms
Basement Full, Unfinished, Walk-Out To Grade
Interior
Interior Features Breakfast Bar, Double Vanity, High Ceilings, Kitchen Island, No Animal Home, No Smoking Home, Open Floorplan, Pantry, Quartz Counters, Walk-In Closet(s)
Heating Forced Air
Cooling None
Flooring Carpet, Vinyl Plank
Fireplaces Number 1
Fireplaces Type Electric
Appliance Dishwasher
Laundry Upper Level
Exterior
Exterior Feature Balcony
Parking Features Triple Garage Attached
Garage Spaces 3.0
Fence Partial
Community Features Street Lights
Roof Type Asphalt Shingle
Porch Deck
Lot Frontage 44.0
Total Parking Spaces 6
Building
Lot Description Back Yard, Front Yard, Rectangular Lot
Dwelling Type House
Foundation Poured Concrete
Architectural Style 2 Storey
Level or Stories Two
Structure Type Vinyl Siding,Wood Frame
New Construction Yes
Others
Restrictions None Known
"My job is to find and attract mastery-based agents to the office, protect the culture, and make sure everyone is happy! "

