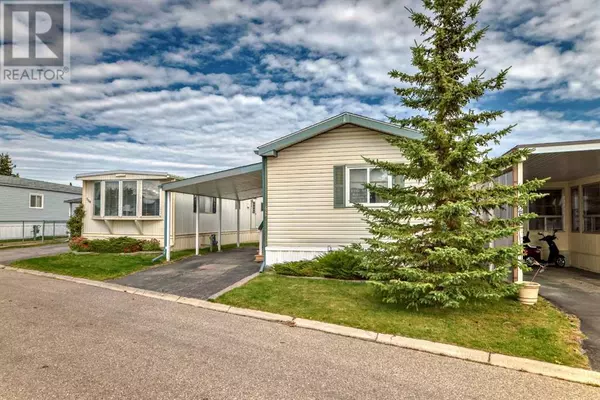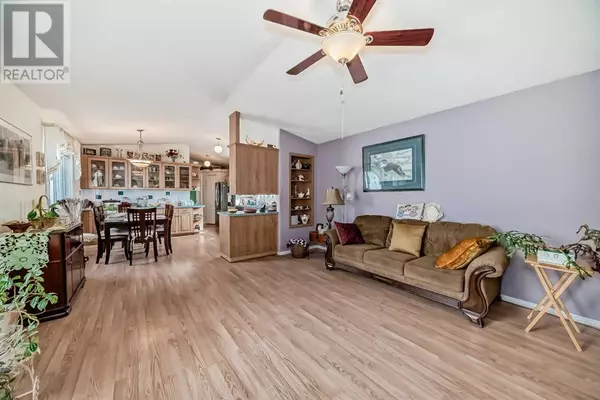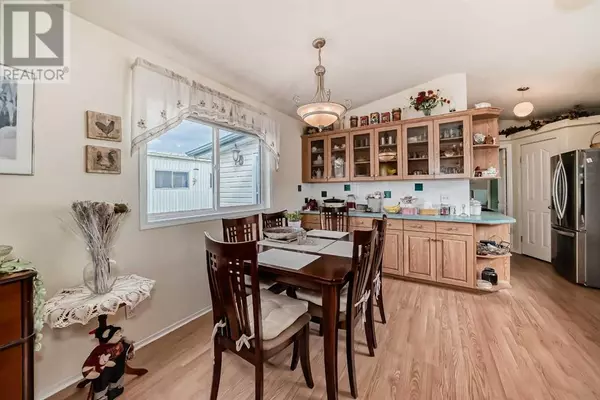3 Beds
2 Baths
1,212 SqFt
3 Beds
2 Baths
1,212 SqFt
Key Details
Property Type Single Family Home
Listing Status Active
Purchase Type For Sale
Square Footage 1,212 sqft
Price per Sqft $189
Subdivision Arbour Lake
MLS® Listing ID A2169462
Style Mobile Home
Bedrooms 3
Originating Board Calgary Real Estate Board
Year Built 1996
Property Description
Location
Province AB
Rooms
Extra Room 1 Main level 11.42 Ft x 9.25 Ft Bedroom
Extra Room 2 Main level 7.67 Ft x 9.00 Ft Bedroom
Extra Room 3 Main level 12.42 Ft x 14.67 Ft Primary Bedroom
Extra Room 4 Main level 7.83 Ft x 4.92 Ft 4pc Bathroom
Extra Room 5 Main level 6.17 Ft x 9.00 Ft 4pc Bathroom
Extra Room 6 Main level 19.50 Ft x 7.33 Ft Kitchen
Interior
Heating Forced air
Flooring Carpeted, Laminate
Exterior
Parking Features Yes
Community Features Age Restrictions
View Y/N No
Total Parking Spaces 2
Private Pool No
Building
Story 1
Architectural Style Mobile Home
"My job is to find and attract mastery-based agents to the office, protect the culture, and make sure everyone is happy! "







