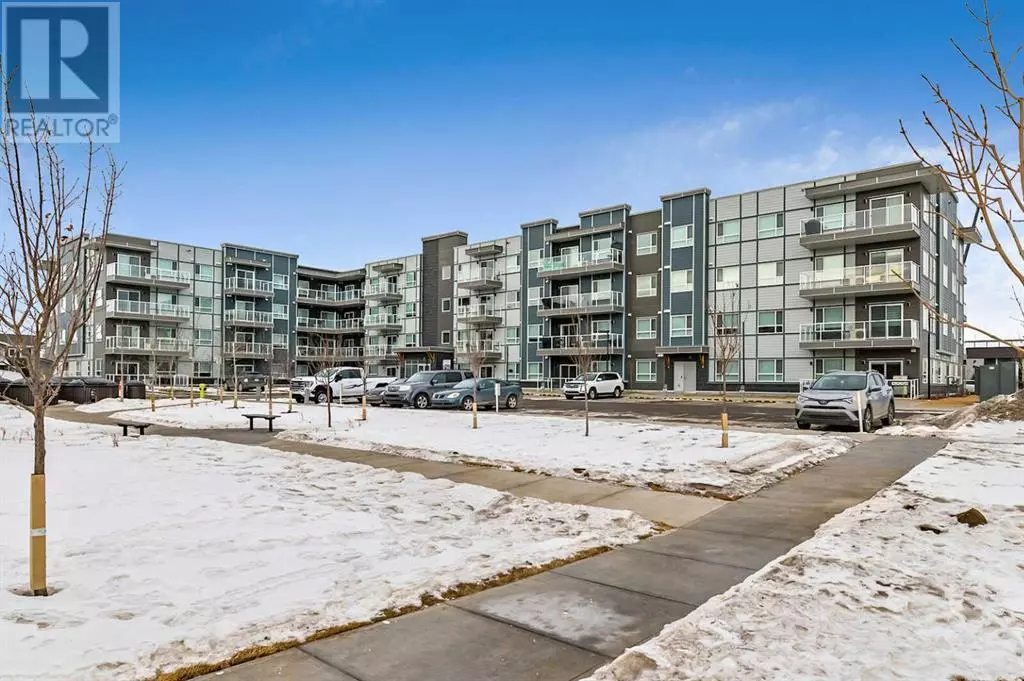2 Beds
2 Baths
836 SqFt
2 Beds
2 Baths
836 SqFt
Key Details
Property Type Condo
Sub Type Condominium/Strata
Listing Status Active
Purchase Type For Sale
Square Footage 836 sqft
Price per Sqft $466
Subdivision Carrington
MLS® Listing ID A2169844
Style Low rise
Bedrooms 2
Condo Fees $338/mo
Originating Board Calgary Real Estate Board
Year Built 2022
Property Description
Location
Province AB
Rooms
Extra Room 1 Main level 4.33 Ft x 6.42 Ft Other
Extra Room 2 Main level 8.83 Ft x 11.17 Ft Kitchen
Extra Room 3 Main level 6.58 Ft x 7.42 Ft Dining room
Extra Room 4 Main level 11.08 Ft x 12.58 Ft Living room
Extra Room 5 Main level 4.92 Ft x 6.50 Ft Laundry room
Extra Room 6 Main level 9.17 Ft x 12.17 Ft Primary Bedroom
Interior
Heating Baseboard heaters,
Cooling None
Flooring Vinyl Plank
Exterior
Parking Features Yes
Community Features Pets Allowed With Restrictions
View Y/N No
Total Parking Spaces 1
Private Pool No
Building
Story 4
Architectural Style Low rise
Others
Ownership Condominium/Strata
"My job is to find and attract mastery-based agents to the office, protect the culture, and make sure everyone is happy! "







