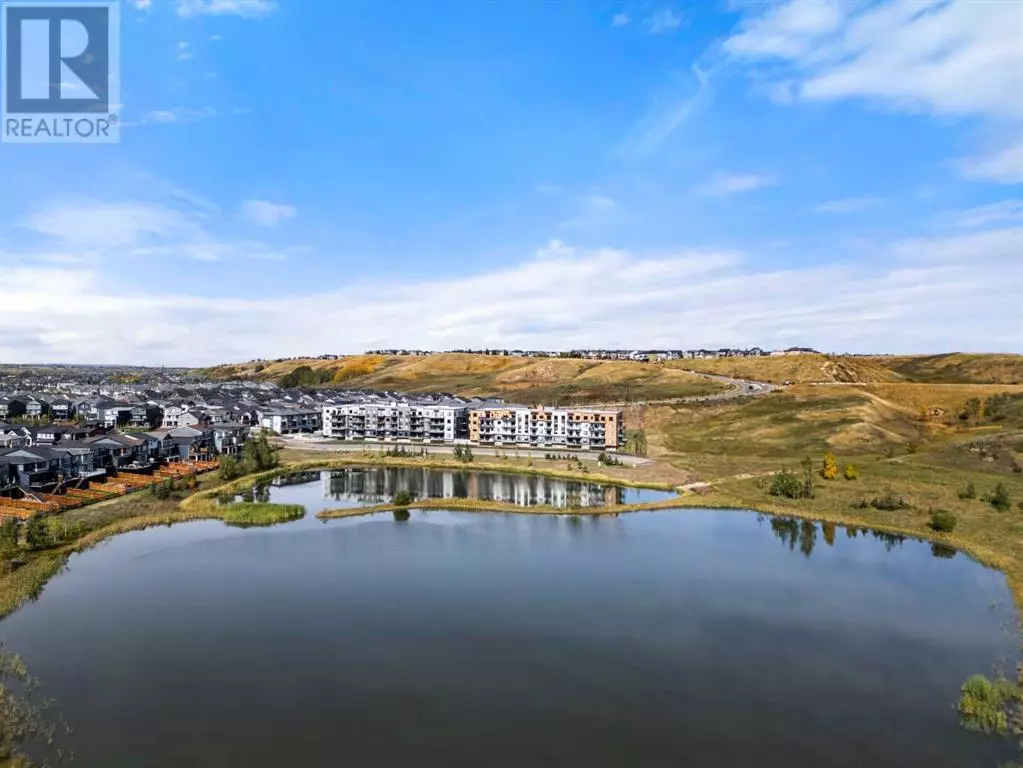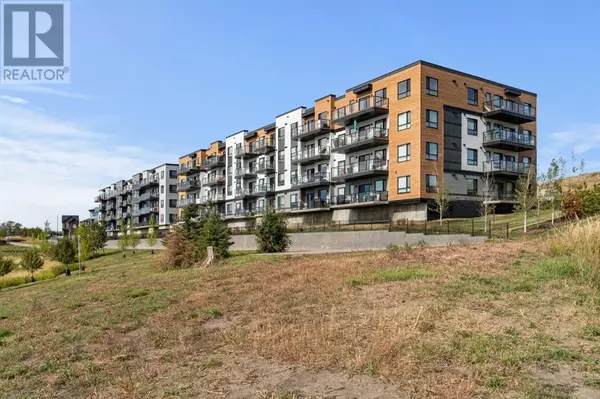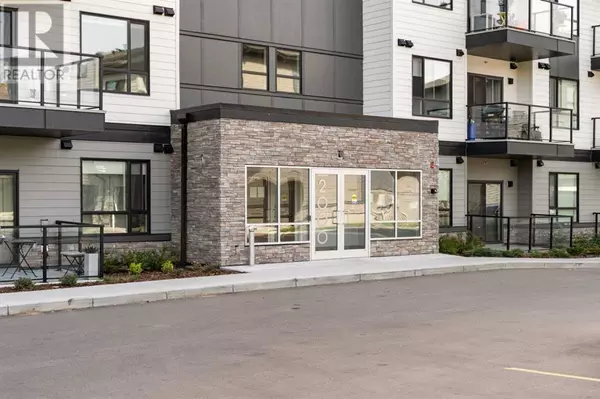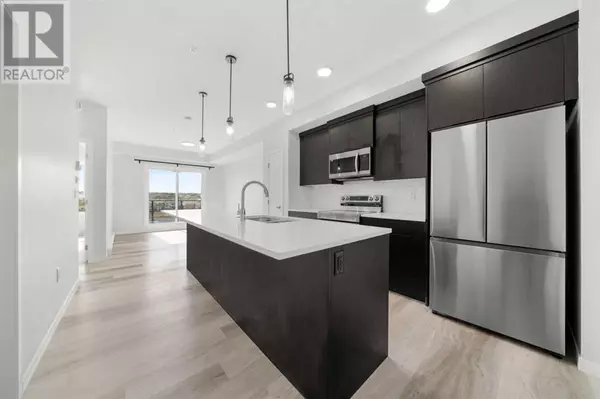1 Bed
1 Bath
580 SqFt
1 Bed
1 Bath
580 SqFt
Key Details
Property Type Condo
Sub Type Condominium/Strata
Listing Status Active
Purchase Type For Sale
Square Footage 580 sqft
Price per Sqft $560
Subdivision Cranston
MLS® Listing ID A2168826
Bedrooms 1
Condo Fees $242/mo
Originating Board Calgary Real Estate Board
Year Built 2023
Property Description
Location
Province AB
Rooms
Extra Room 1 Main level 2.92 Ft x 4.00 Ft Other
Extra Room 2 Main level 11.33 Ft x 14.25 Ft Other
Extra Room 3 Main level 10.58 Ft x 13.75 Ft Living room
Extra Room 4 Main level 9.00 Ft x 10.83 Ft Primary Bedroom
Extra Room 5 Main level 7.25 Ft x 8.17 Ft Laundry room
Extra Room 6 Main level 6.75 Ft x 10.50 Ft Other
Interior
Heating Baseboard heaters
Cooling None
Flooring Vinyl, Vinyl Plank
Exterior
Parking Features No
Community Features Pets Allowed With Restrictions
View Y/N No
Total Parking Spaces 1
Private Pool No
Building
Story 4
Others
Ownership Condominium/Strata
"My job is to find and attract mastery-based agents to the office, protect the culture, and make sure everyone is happy! "







