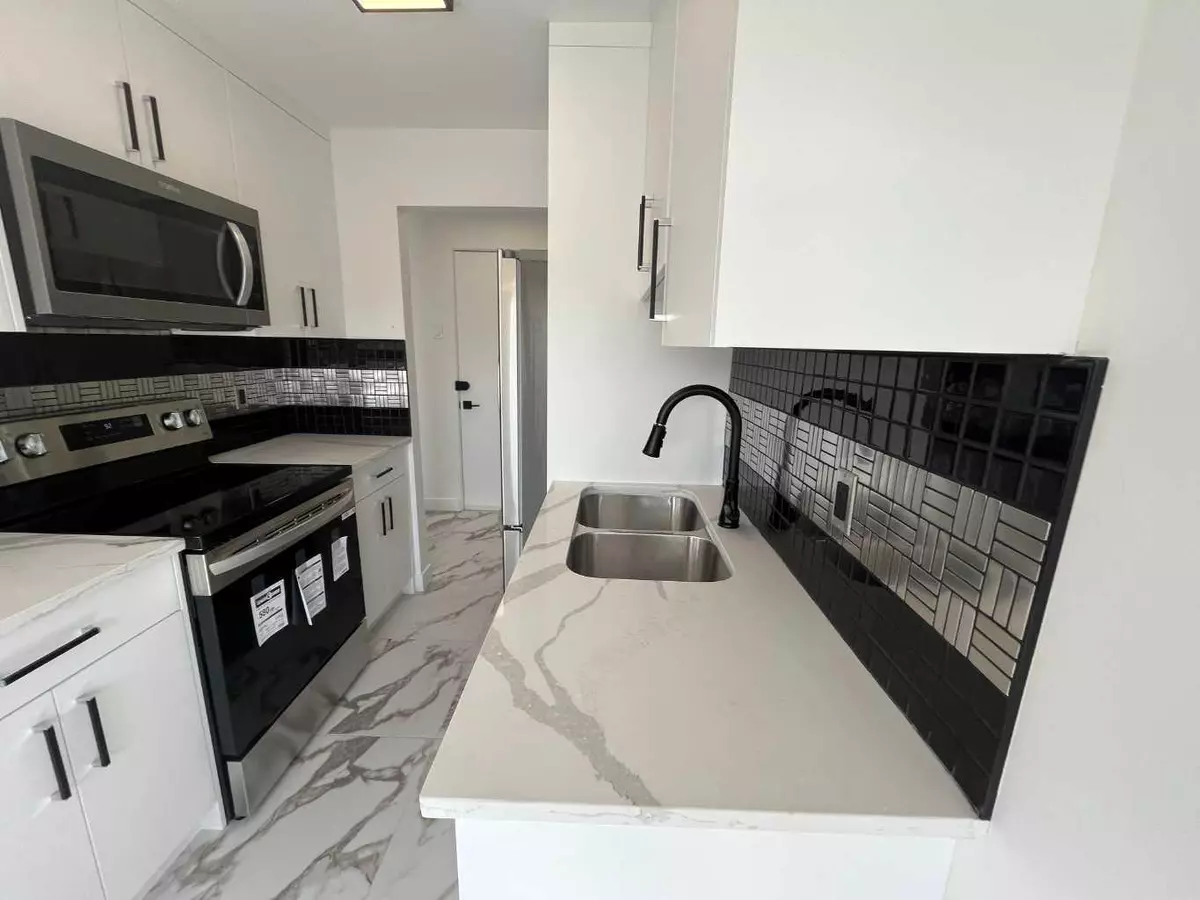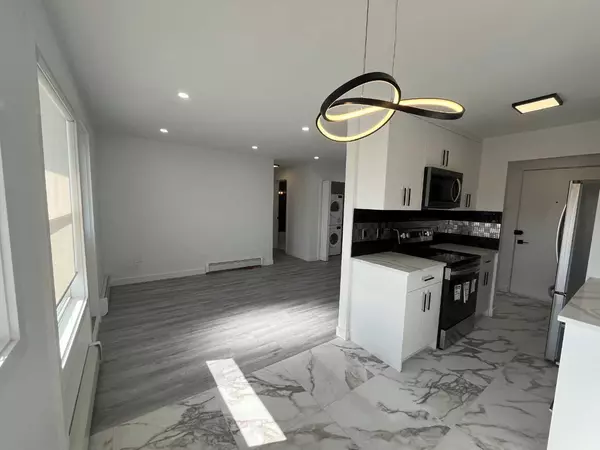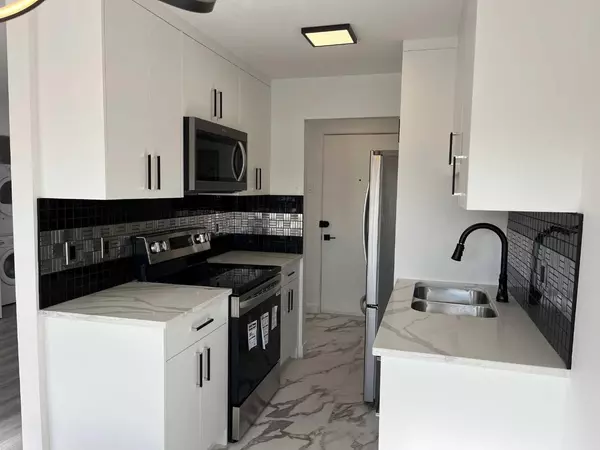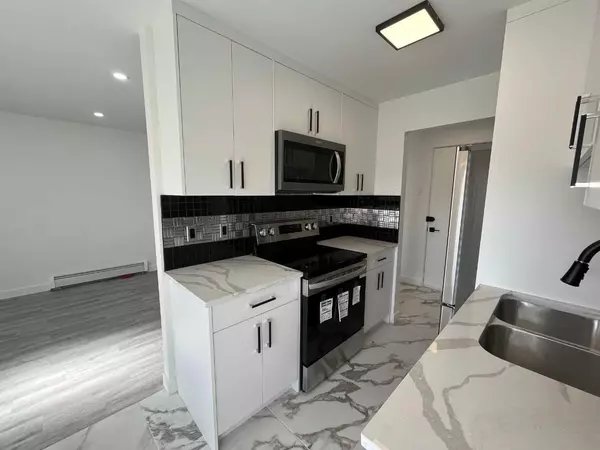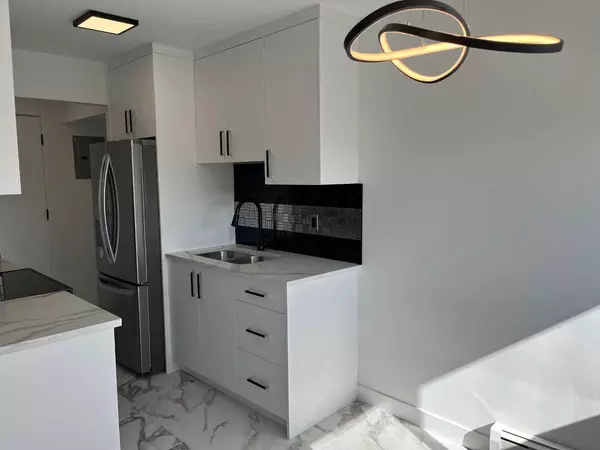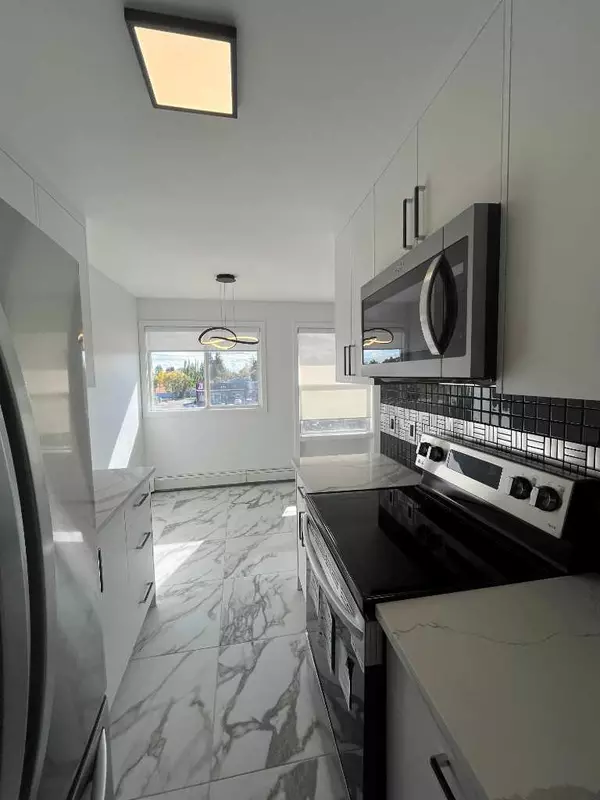1 Bed
1 Bath
530 SqFt
1 Bed
1 Bath
530 SqFt
Key Details
Property Type Condo
Sub Type Apartment
Listing Status Active
Purchase Type For Sale
Square Footage 530 sqft
Price per Sqft $377
Subdivision Banff Trail
MLS® Listing ID A2169330
Style Apartment
Bedrooms 1
Full Baths 1
Condo Fees $516/mo
Year Built 1958
Property Description
Location
Province AB
County Calgary
Area Cal Zone Cc
Zoning M-C2
Direction S
Interior
Interior Features Closet Organizers, Granite Counters, Low Flow Plumbing Fixtures, No Animal Home, No Smoking Home, Recessed Lighting
Heating Baseboard
Cooling None
Flooring Ceramic Tile, Vinyl Plank
Appliance Dryer, Electric Stove, ENERGY STAR Qualified Appliances, Microwave Hood Fan, Refrigerator, Washer, Window Coverings
Laundry In Unit
Exterior
Exterior Feature Balcony
Parking Features Stall
Fence Partial
Community Features Park, Playground, Schools Nearby, Shopping Nearby, Sidewalks, Street Lights
Amenities Available Laundry, Parking, Visitor Parking
Porch Balcony(s)
Exposure S
Total Parking Spaces 1
Building
Lot Description Back Lane
Dwelling Type Low Rise (2-4 stories)
Story 2
Architectural Style Apartment
Level or Stories Single Level Unit
Structure Type Brick,Wood Frame
Others
HOA Fee Include Common Area Maintenance,Heat,Insurance,Parking,Professional Management,Reserve Fund Contributions,Sewer,Snow Removal,Trash,Water
Restrictions Board Approval
Tax ID 95002469
Pets Allowed Call
"My job is to find and attract mastery-based agents to the office, protect the culture, and make sure everyone is happy! "

