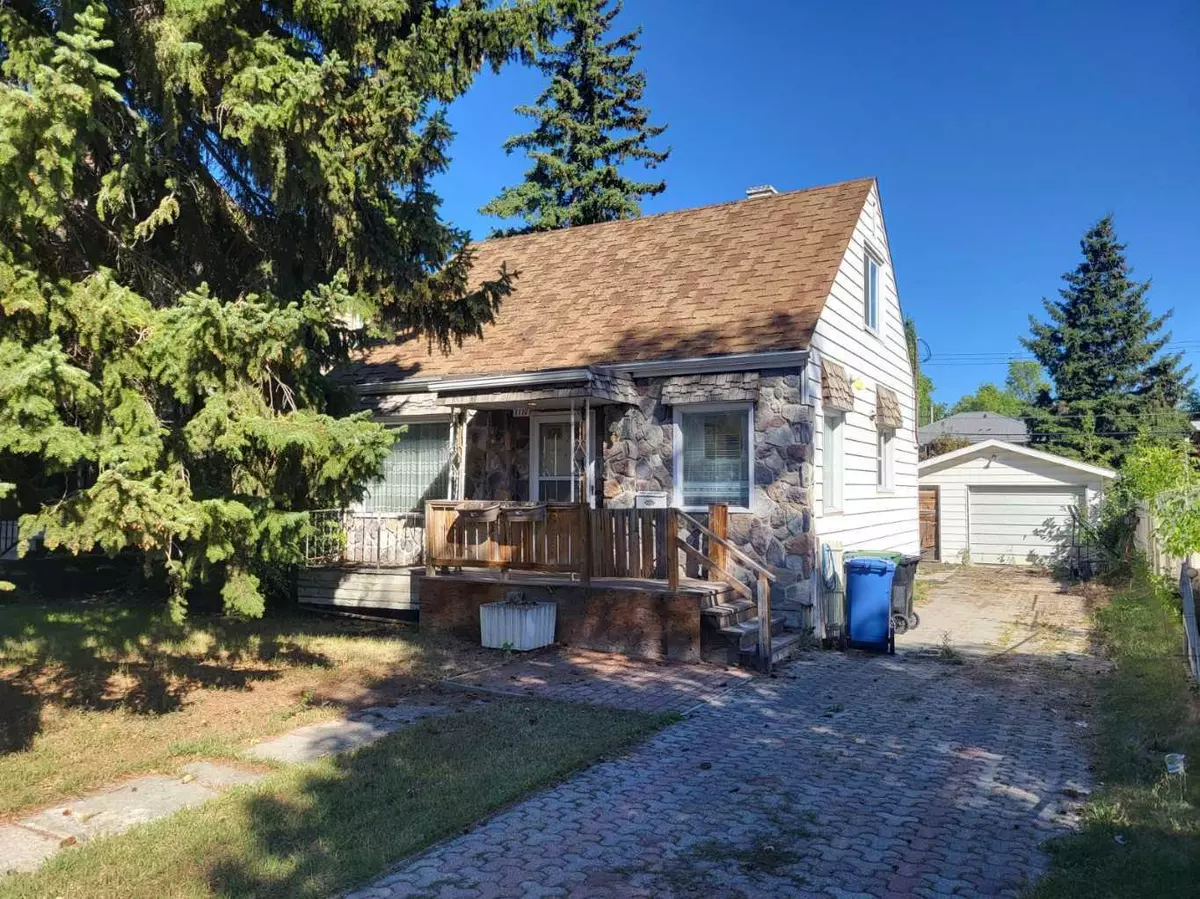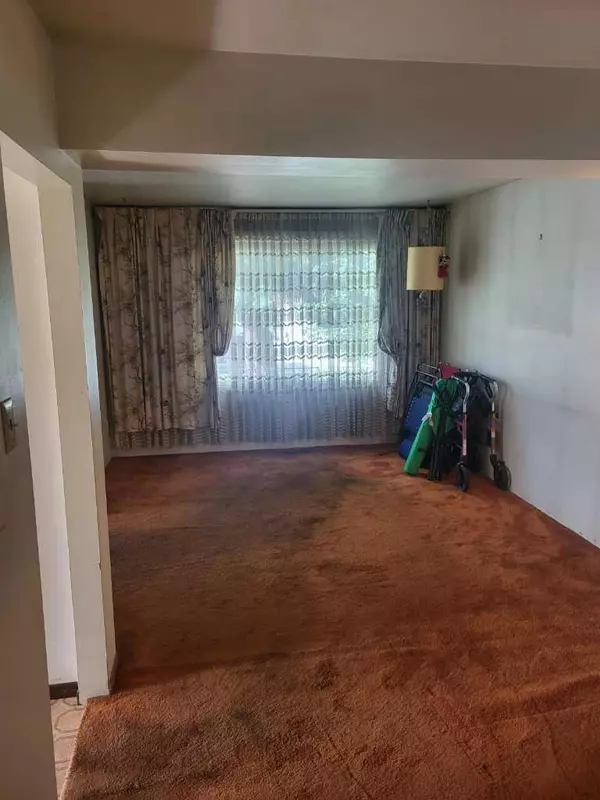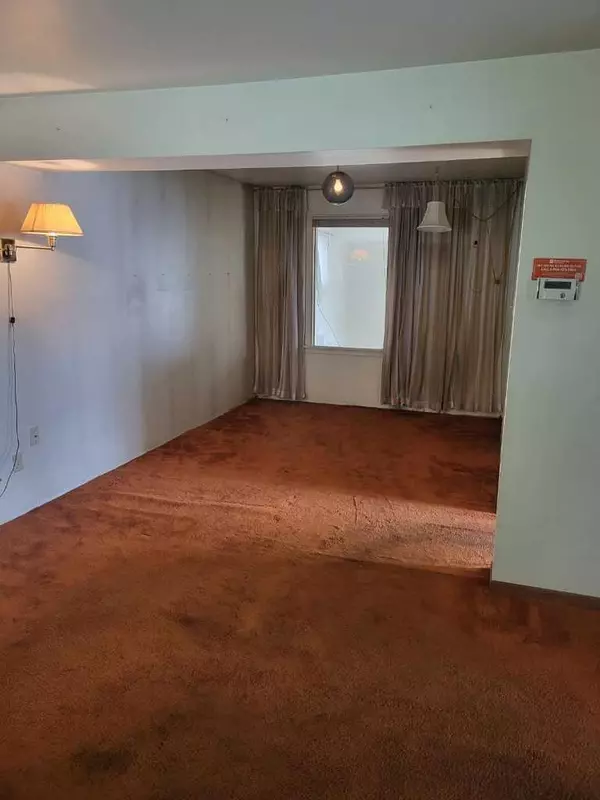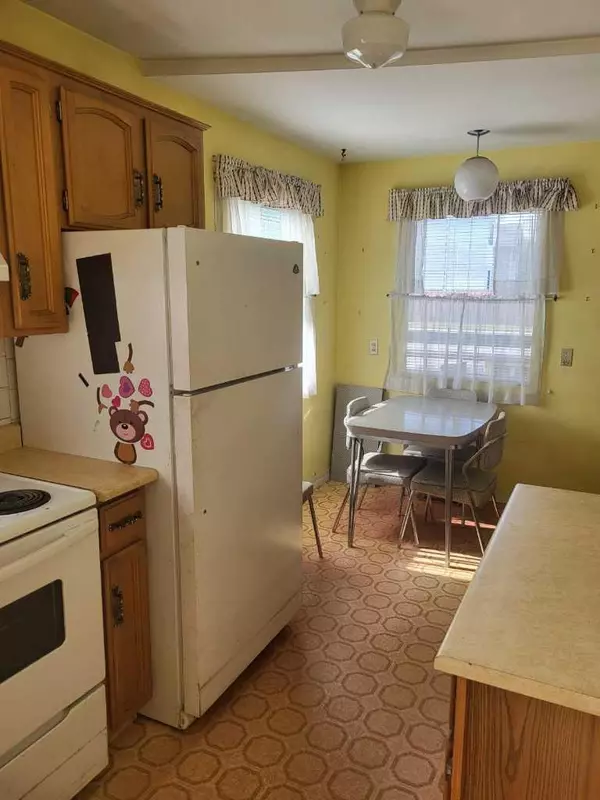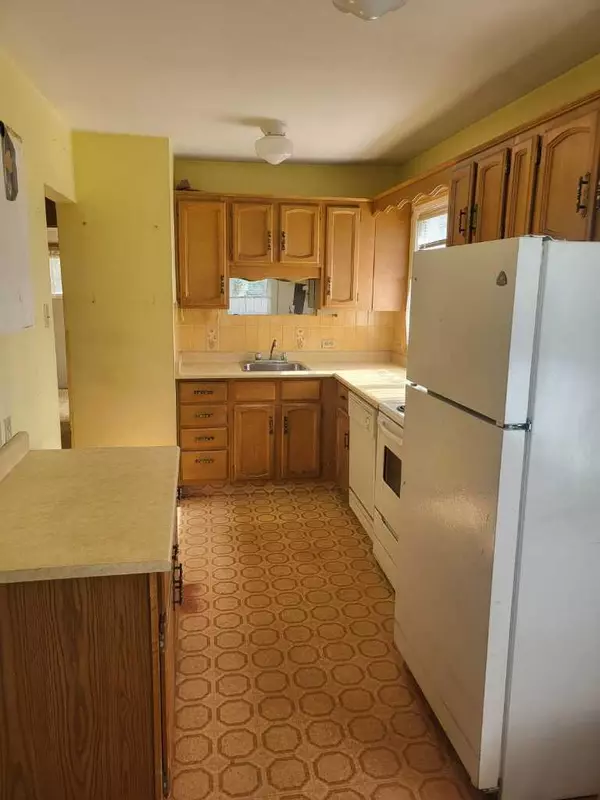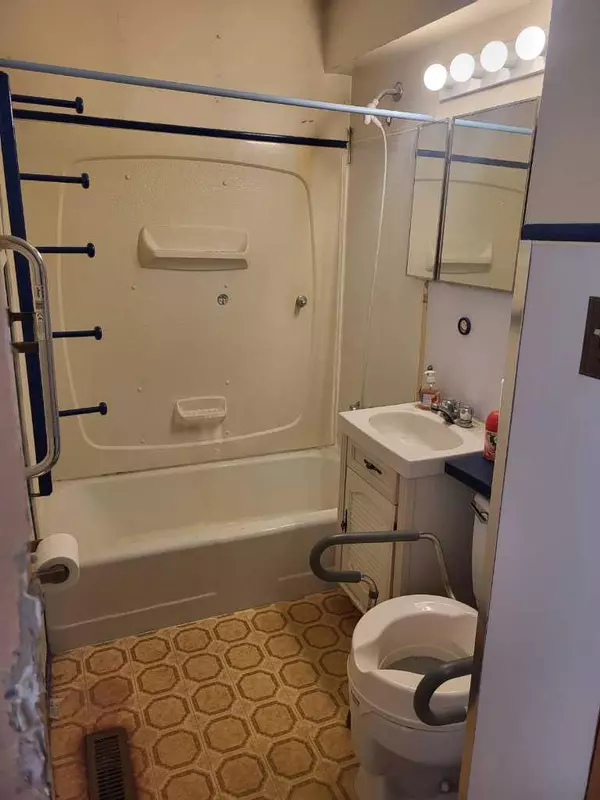2 Beds
1 Bath
1,140 SqFt
2 Beds
1 Bath
1,140 SqFt
Key Details
Property Type Single Family Home
Sub Type Detached
Listing Status Active
Purchase Type For Sale
Square Footage 1,140 sqft
Price per Sqft $657
Subdivision Renfrew
MLS® Listing ID A2163944
Style 1 and Half Storey
Bedrooms 2
Full Baths 1
Year Built 1947
Lot Size 5,500 Sqft
Acres 0.13
Property Description
Location
Province AB
County Calgary
Area Cal Zone Cc
Zoning R-C2
Direction W
Rooms
Basement Full, Partially Finished
Interior
Interior Features See Remarks
Heating Forced Air
Cooling None
Flooring Carpet, Hardwood
Inclusions None
Appliance Electric Stove, Refrigerator
Laundry Main Level
Exterior
Exterior Feature Private Yard
Parking Features Single Garage Detached
Garage Spaces 1.0
Fence Partial
Community Features Park, Playground, Schools Nearby, Shopping Nearby, Sidewalks, Street Lights
Roof Type Asphalt Shingle
Porch Front Porch
Lot Frontage 50.0
Total Parking Spaces 1
Building
Lot Description Back Lane, Back Yard, Front Yard
Dwelling Type House
Foundation Poured Concrete
Architectural Style 1 and Half Storey
Level or Stories One and One Half
Structure Type Wood Frame
Others
Restrictions Utility Right Of Way
"My job is to find and attract mastery-based agents to the office, protect the culture, and make sure everyone is happy! "

