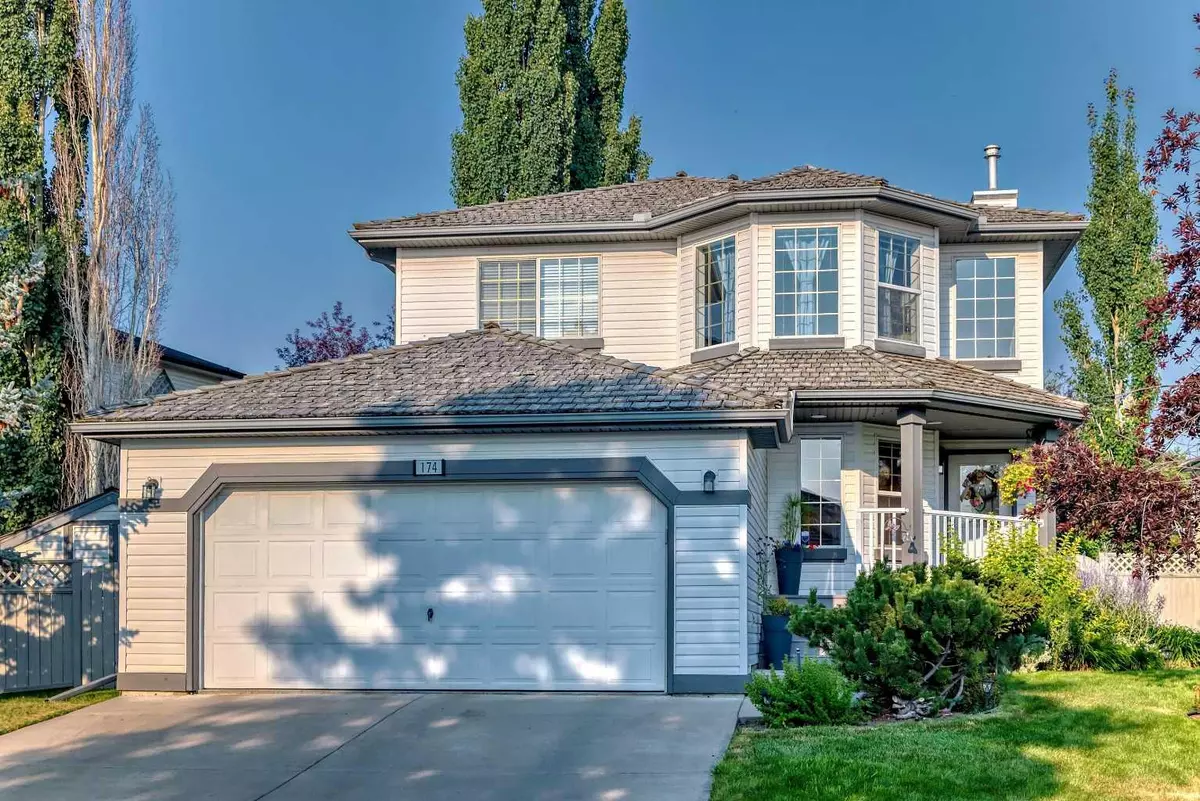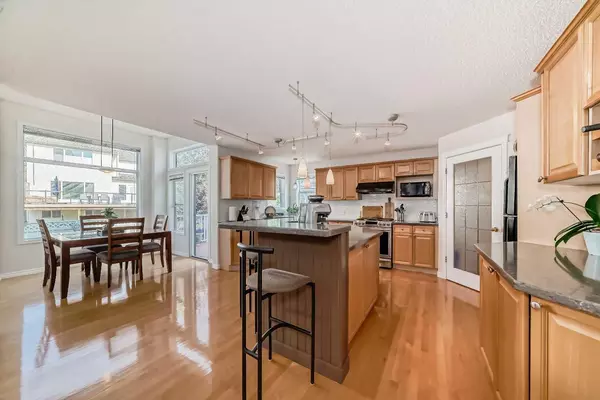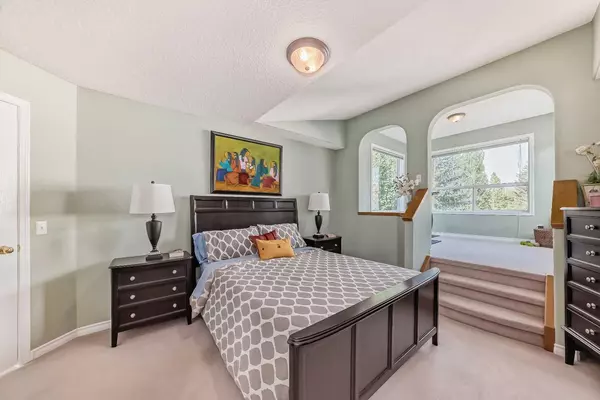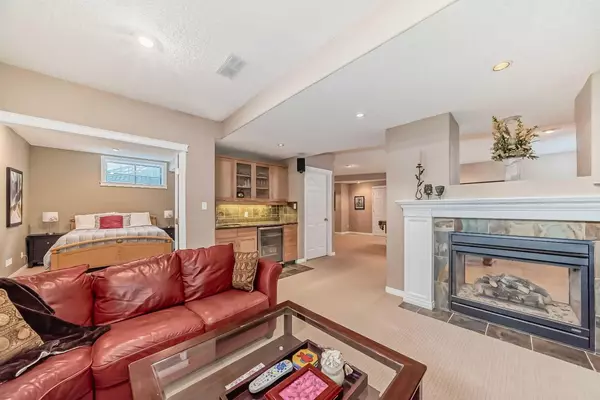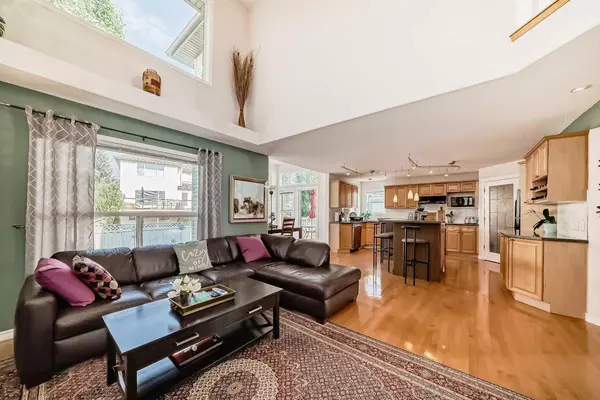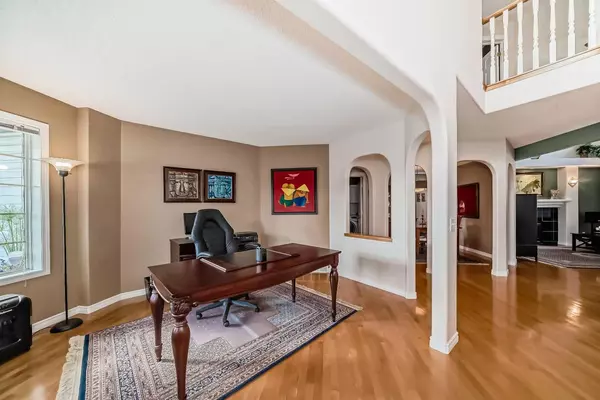4 Beds
4 Baths
2,090 SqFt
4 Beds
4 Baths
2,090 SqFt
Key Details
Property Type Single Family Home
Sub Type Detached
Listing Status Active
Purchase Type For Sale
Square Footage 2,090 sqft
Price per Sqft $427
Subdivision Douglasdale/Glen
MLS® Listing ID A2160263
Style 2 Storey
Bedrooms 4
Full Baths 3
Half Baths 1
Year Built 1998
Lot Size 6,098 Sqft
Acres 0.14
Property Description
Location
Province AB
County Calgary
Area Cal Zone Se
Zoning r-cg
Direction W
Rooms
Basement Finished, Full
Interior
Interior Features Breakfast Bar, Ceiling Fan(s), Chandelier, French Door, High Ceilings, Kitchen Island, Natural Woodwork, No Animal Home, No Smoking Home, Open Floorplan, Pantry, Recessed Lighting, Recreation Facilities, See Remarks, Soaking Tub, Storage, Walk-In Closet(s), Wet Bar
Heating ENERGY STAR Qualified Equipment, Fireplace(s), Forced Air
Cooling Central Air, ENERGY STAR Qualified Equipment
Flooring Carpet, Hardwood, Slate, Vinyl
Fireplaces Number 2
Fireplaces Type Gas
Appliance Bar Fridge, Central Air Conditioner, Dishwasher, Dryer, ENERGY STAR Qualified Dishwasher, ENERGY STAR Qualified Dryer, ENERGY STAR Qualified Washer, Garage Control(s), Garburator, Gas Range, Gas Water Heater, Humidifier, Microwave, Range Hood, Refrigerator, Satellite TV Dish, Stove(s), Water Softener, Window Coverings
Laundry Electric Dryer Hookup, Laundry Room, Main Level, Washer Hookup
Exterior
Exterior Feature Garden, Other, Private Yard
Parking Features Double Garage Attached
Garage Spaces 2.0
Fence Fenced
Community Features Fishing, Golf, Park, Playground, Schools Nearby, Shopping Nearby, Sidewalks, Street Lights
Roof Type See Remarks,Shake
Porch Deck, Front Porch
Lot Frontage 55.0
Total Parking Spaces 4
Building
Lot Description Back Yard, Front Yard, Lawn, Garden, Reverse Pie Shaped Lot, Landscaped, Level, Street Lighting
Dwelling Type House
Foundation Perimeter Wall, Poured Concrete
Architectural Style 2 Storey
Level or Stories Two
Structure Type Manufactured Floor Joist,Silent Floor Joists,Vinyl Siding,Wood Frame
Others
Restrictions Easement Registered On Title,Restrictive Covenant-Building Design/Size,Utility Right Of Way
"My job is to find and attract mastery-based agents to the office, protect the culture, and make sure everyone is happy! "

